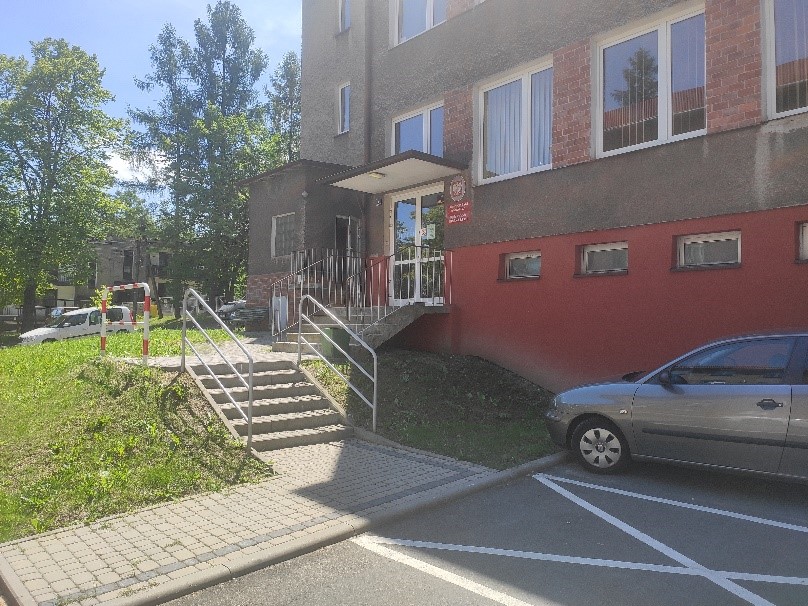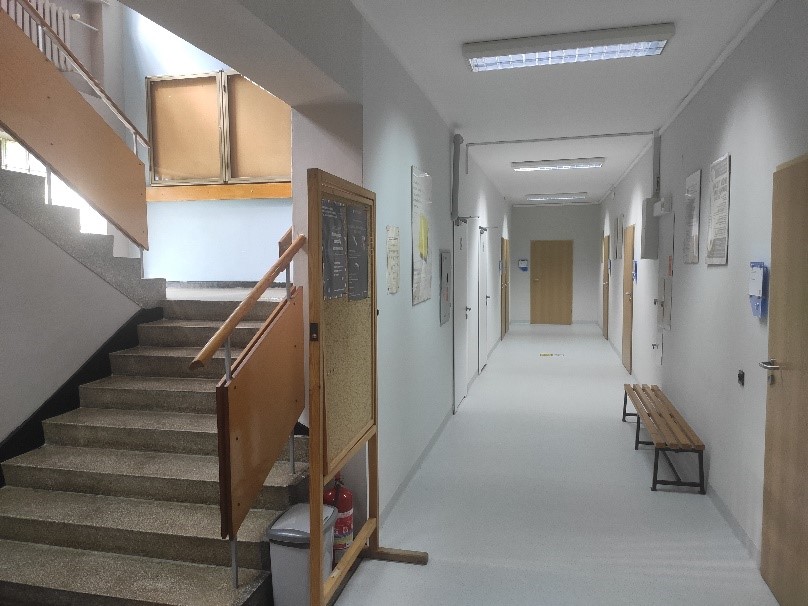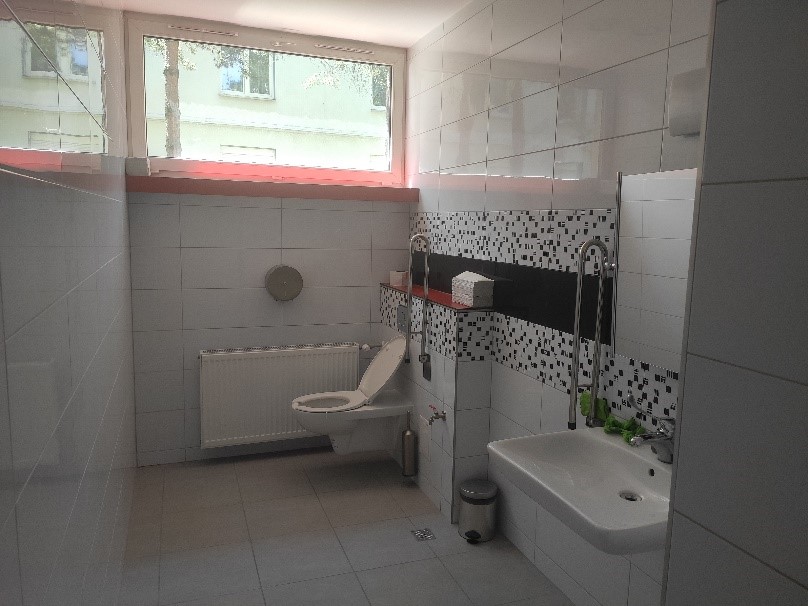Architectural accessibility:
Cieszyn, ul. Niemcewicza 2
Building H
Accessibility of the entrance to the building and control area
The building can be accessed through the main entrance or through the vestibule from the side of the lift shaft.
The entrance to the building is located directly at the car park. In order to get inside, you need to walk up two stairways. The stairs are equipped with multi-level handrails on both sides.
The entrance door is wide, two-winged, opened to the outside.
Inside the building, getting to the reception desk requires walking up more stairs.
Near the entrance are information boards illustrating the layout of premises inside the building and the arrangement of buildings in the campus territory.
The receptionists may help with orientation within the space and overcoming the architectural barriers.
The alternative entrance leads through the lift shaft. Entrance with access control. In order to open the door, you need to press the alarm in your video phone and have the door unblocked by the porter. Regular users of this entrance can obtain a card authorising them to release the door lock themselves.
When you walk out of the building, press the button releasing the automatic door lock. This button is marked with black print and Braille alphabet.
Accessibility of corridors, stairs and elevators
The building is three-storey.
You can only access each storey through stairs.
The lift is equipped with a mirror, handrails, control panel labelled with convex Arabic numerals and Braille alphabet.
The lift is equipped with voice messages informing about the door opening/closing and the floor number where the lift stopped.
The corridors are wide. The benches and information boards placed there do not impede getting around.
There are resting places in the corridors – tables and couches.
Types of adjustments inside the building
There are toilets for the disabled in the ground floor part of the building.
The internal door has a width of 90 cm. The light switch is located at a height of approximately 110 cm.
There are holders installed near the toilet bowl and washbasin. One holder near the toilet bowl is lifted.
The washbasin is broad, low syphon, equipped with a tap that can be operated with an elbow.
Parking spaces designated for persons with disabilities and the way to use them
There are parking spaces for the disabled right near the building. Parking there is free of charge. These parking spaces can only be used by individuals authorised based on the parking car for the disabled, which has to be placed behind the windscreen of the parked vehicle.
The nearest blue parking space is located right near the entrance to the building on the side of the lift shaft.
Contact data of the person who can provide more information about the building accessibility:
Jacek Świerczek jacek.swierczek@us.edu.pl tel. 33 8546451








