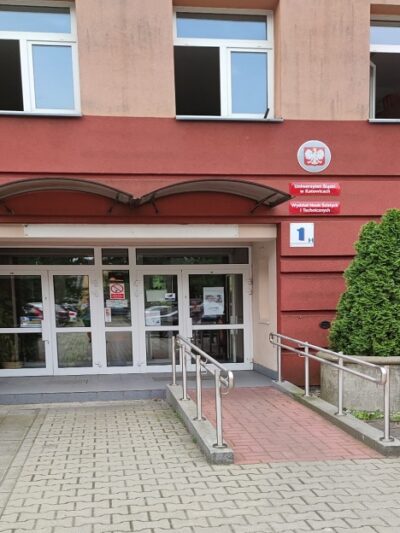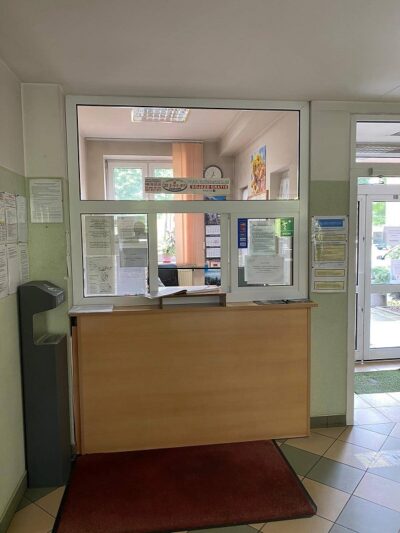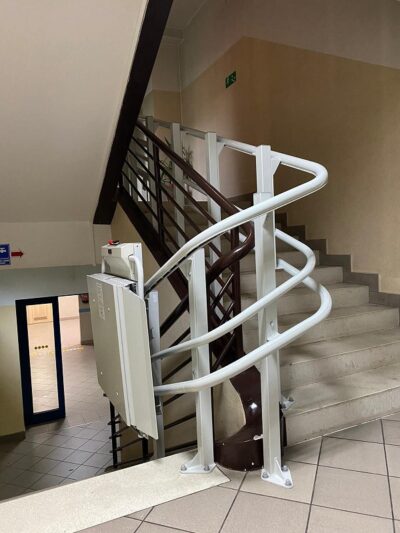Architectural accessibility:
Chorzów, ul. 75 Pułku Piechoty 1
Building H
Accessibility of the entrance to the building and control area
The building is labelled with an information board.
The access to the building is free of barriers, there are no stairs or thresholds. The bed is made of cobblestone.
Near the entrance to the building, there is a ramp equipped with handrails. The bed is also made of cobblestone.
The entrance door to the building is glazed, two-winged, with a width of 157 cm and a height of 203 cm, opened manually. There is monitoring in and around the building. Upon entering the building on the ground floor on the right is the porter’s lodge.
Accessibility of corridors, stairs and lifts
The building consists of 4 levels (-1, 0, 1, 2), which can be accessed by staircases. A platform for wheelchairs has been installed on the staircase.
Types of adjustments inside the building
Access to publicly available toilets from the corridor.
All toilets are adapted for individuals with disabilities: labelled, equipped with holders near toilets, out of which one is moveable, the washbasin is low-siphoned, equipped with a pillar tap. The toilet has a baby-change table, waste bin and automatic light switch.
Room 1 is a quiet room where you can disconnect from an excess of stimuli.
Parking places designated for persons with disabilities and exploitation thereof
There are two blue parking spaces for people with disabilities.
Parking there is free only for authorised individuals based on the parking card for people with disabilities.
Contact data of the person who can provide more information about the building accessibility:
Anna Rosik, anna.rosik@us.edu.pl, tel. 32 349 7605









