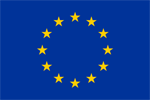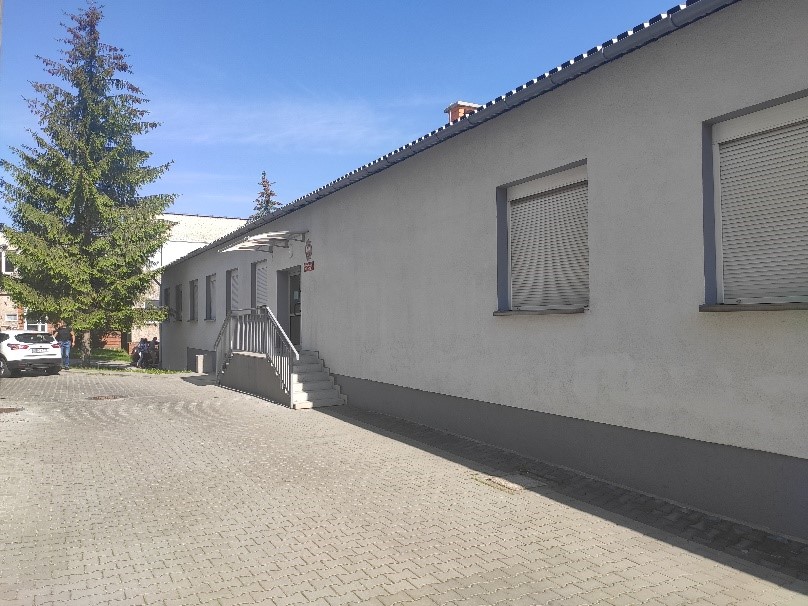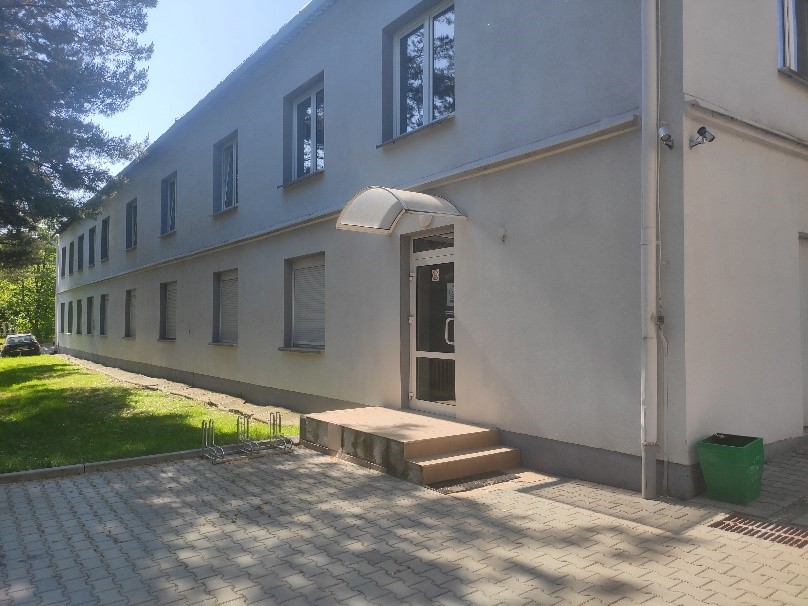Architectural accessibility:
Cieszyn, ul. Niemcewicza 4
Administrative building of the Cieszyn campus
The building has architectural barriers that may impede getting around for people with movement disabilities.
Accessibility of the entrance to the building and control area
The main entrance to the building is located on the side of ul. Niemcewicza. It leads to the second level of the building. It takes 6 stairs to get to the entrance. The external stairs have a width of 1 metre and are equipped with a handrail on the external side. The external door opens to the inside. The entrance is roofed.
The second entrance is located on the side of the campus. Two narrow steps without handrails lead to a small platform in front of the entrance. The door is opened manually to the outside. The entrance is roofed. There is no porter’s lodge or access control in the building.
Accessibility of corridors, stairs and lift
The building is two-storey, no lift, the staircases and corridors are narrow.
Types of adjustments inside the building
There are female and male toilets on every floor.
On the 1st floor – accessible directly from the main entrance. There is an additional toilet with facilities for the disabled.
The building is fitted with equipment to assist in the evacuation of people with disabilities.
Parking places designated for persons with disabilities and exploitation thereof
The place for people with disabilities is situated directly by the entrance to the building on the side of ul. Niemcewicza.
The road from the parking space to the main entrance is hardened and does not require getting through different levels.
Parking there is free, available only for authorised individuals based on the parking card for people with disabilities, which should be placed behind the vehicle windscreen.
Contact data of the person who can provide more information about the building accessibility:
Jacek Świerczek, jacek.swierczek@us.edu.pl, tel. 33 8546451







