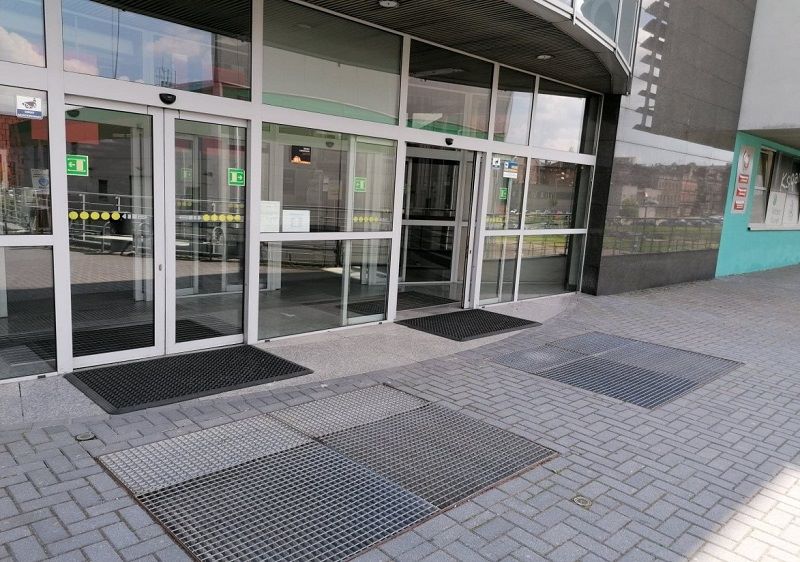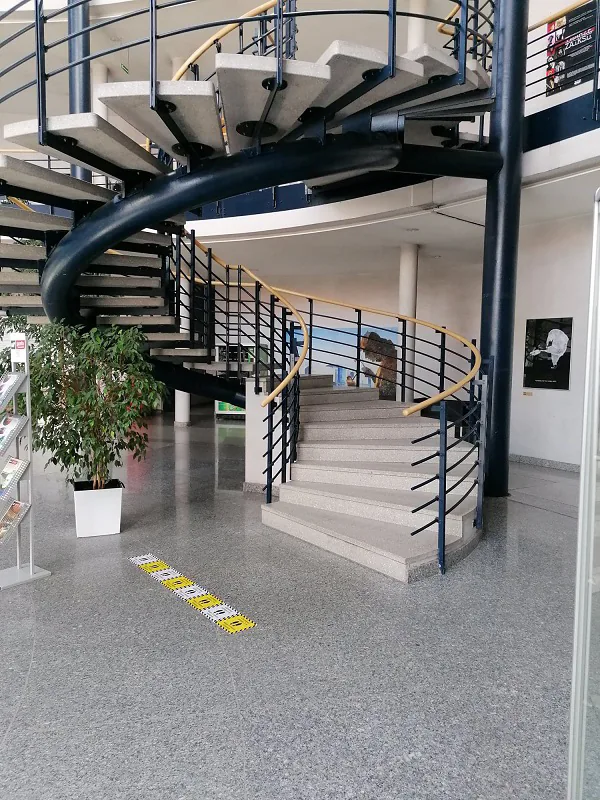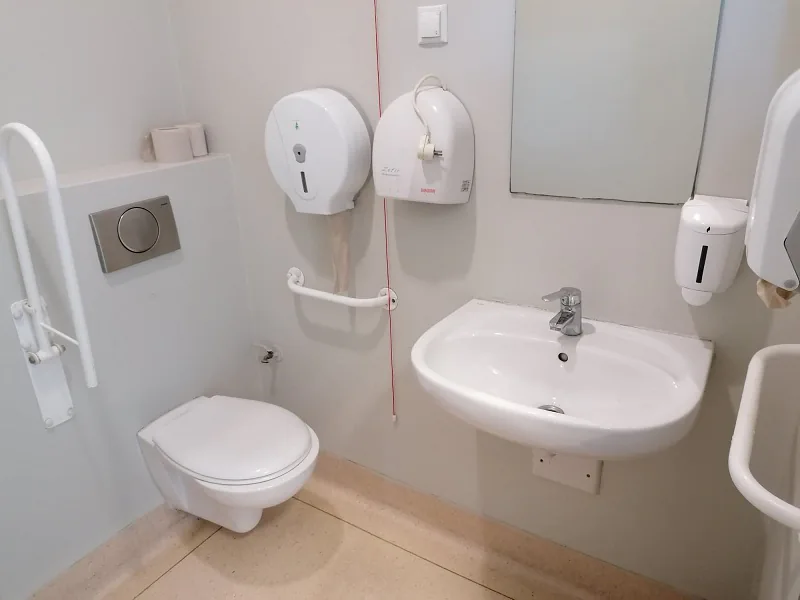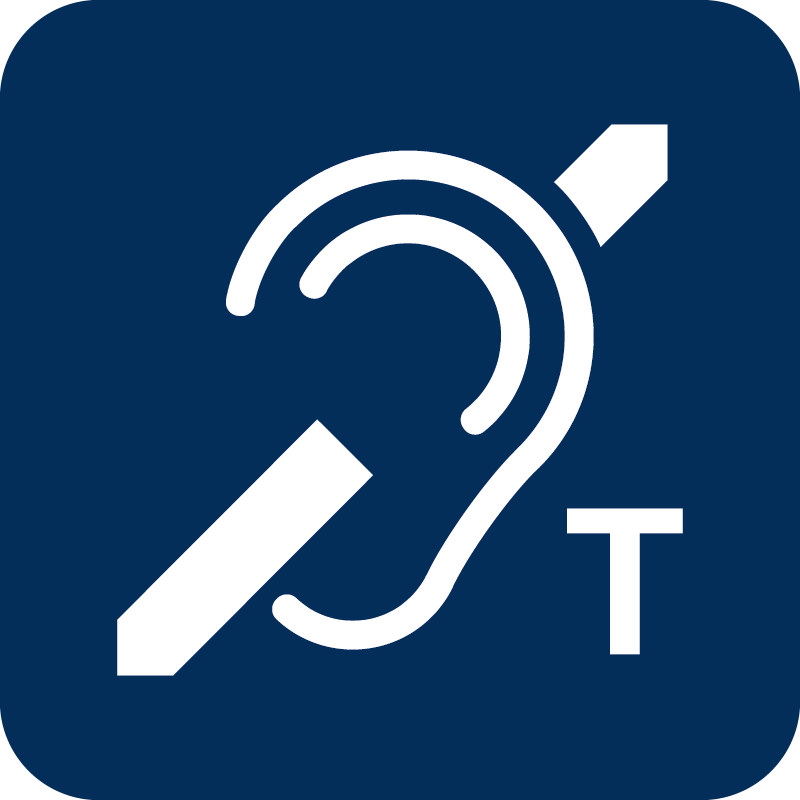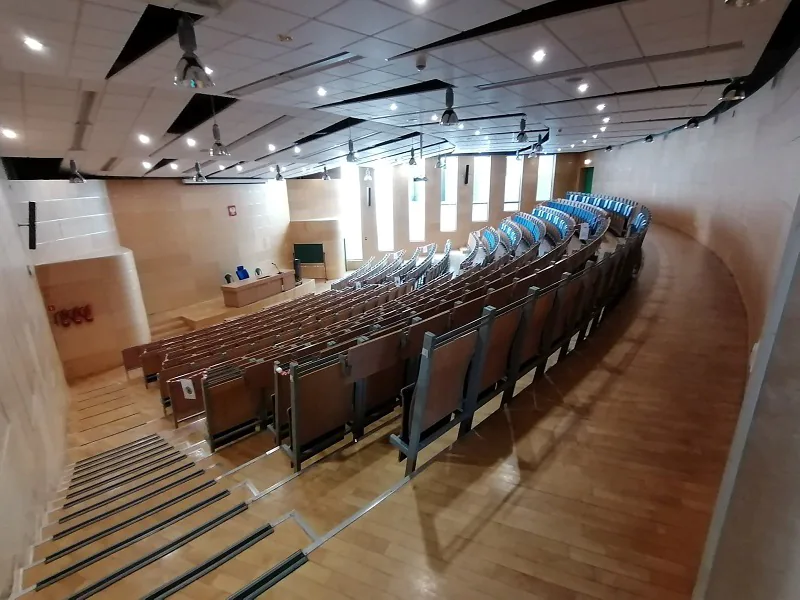Architectural accessibility:
Katowice, ul. Bankowa 11b
Faculty of Law and Administration
Accessibility of the entrance to the building and control area
The building is labelled with an information board including the faculty name.
The main entrance is without thresholds or stairs.
There are benches for resting near the entrance to the building.
In front of the building, there is a soft climb made of rectangular cobblestone with a gentle angle of inclination, without any stairs or thresholds.
Right in front of the two main doors, there are two truss-type metal wipers. The main entrance has two automatic sliding doors in the first row, opened with a motion sensor, and a small vestibule between the second row of the same sliding doors. The passage size after opening the door is 130 cm. Each door is labelled with yellow round labels stuck on the window. Behind the entrance to the building is the large main hall. On the right side is the porter’s lodge, a window and a counter at a height of 111 cm.
Accessibility of corridors, stairs and elevators
More less in the centre of the main hall there are rotated stairs. When walking under the stairs, please maintain special caution, so as not to hit the higher stairs with your head. The building administrator tries to put a bench or plant pots under the stairs, so as to reduce the likelihood of hitting the stairs. Please do not move them.
Grey stairs without labelling the steps. There are handrails near the stairs at a height of 110 cm. At the back wall of the main hall there is a board informing about the location of rooms and seminar rooms on particular storeys. There are also entrances to 4 staircases and lower lecture halls leading from the main hall.
The building is publicly available.
The building has 3 public lifts.
One lift is entirely glazed and located in the main hall on the right side of the main entrance. The lift departs from level 0 and ends its course on level 2. The other 2 lifts are located in 2 central staircases. They depart from level -1 (underground garage) and end their course on level 3. All lifts have automatic sliding doors with an opening width of 90 cm. The width of the glazed lift is 105 cm, the depth is 140 cm. There are aluminium holders located on the sides at a height of 90 cm. The width of the other two lifts is 108 cm, and the depth is 140 cm. Inside the metal lifts, looking straight and on the right, there are holders located at the height of 90 cm. The lifts are not equipped with voice messages, they have no Braille alphabet labels, but the numbering on the buttons is convex. After pressing the alarm signal, we are redirected to the conversation with the monitoring employees situated in the building. The lifts have light labels above the door in front of the lift entrance. The floor number is also illuminated inside each lift. The external panel with buttons is located in metal lifts at a height of 108-130 cm, whereas the internal panel is at a height of 105-125 cm. The external button panel in the glazed lift is located at a height of 100 cm. The internal button panel is at a height of 110 cm, whereas the alarm button is at a height of 120 cm.
Types of adjustments inside the building
There are 4 toilets adapted for people with disabilities in the building, one on each floor. They have doors with a width of 100 cm. Toilets have the following dimensions: width – 185 cm and depth – 160 cm. They are equipped with an alarm system located on the right, looking from the entrance.
One holder near the toilet bowl is lifted. Both holders are at a height of 80 cm. The holder near the washbasin is at a height of 90 cm. The dryer is installed at a height of 114 cm. The paper towel feed is at a height of 120 cm. The toilet paper feed is at a height of 110 cm. The light switches are installed at a height of 106 cm. The waste bin is located under the paper towel feed.
The building has 8 lecture halls. 4 lecture halls are located on the ground floor. They have one door with a width of 90 cm, and the other one with a width of 160 cm. The only exception is lecture hall no. 4, where the door has a width of only 90 cm. 4 other lecture halls are located on the 1st floor, passing to the 2nd floor. From the 1st floor, we enter the lecture hall through the door with a width of 90 cm. From the 2nd floor, we enter through the door with a width of 160 cm. On the 2nd floor, right behind the door, near a descending row of chairs, there is a small space with a width of 120 cm, which can be occupied by persons in wheelchairs.
Lecture hall no. 5 is fitted with a hard-of-hearing support system – an audio induction loop.
No door in the building has thresholds.
The entrance door to the reading room is two-winged. One wing has a size of 100 cm. The floors in the building are smooth. The main hall is laid with granite slabs. In corridors and lecture halls, there is a smooth and firmly attached carpet flooring. Granite tiles are only laid in staircases and communication passages between the building parts. There is carpet flooring in the dean’s offices, which improves the acoustic quality and communication in the room.
Room 46 is a quiet room where you can disconnect from an excess of stimuli.
The building has 8 lecture halls. 4 lecture halls are located on the ground floor. They have one door with a width of 90 cm, and the other one with a width of 160 cm. The only exception is lecture hall no. 4, where the door has a width of only 90 cm. 4 other lecture halls are located on the 1st floor, passing to the 2nd floor. From the 1st floor, we enter the lecture hall through the door with a width of 90 cm. From the 2nd floor, we enter through the door with a width of 160 cm. On the 2nd floor, right behind the door, near a descending row of chairs, there is a small space with a width of 120 cm, which can be occupied by persons in wheelchairs.
Lecture hall no. 5 is fitted with a hard-of-hearing support system – an audio induction loop.
No door in the building has thresholds.
The entrance door to the reading room is two-winged. One wing has a size of 100 cm. The floors in the building are smooth. The main hall is laid with granite slabs. In corridors and lecture halls, there is a smooth and firmly attached carpet flooring. Granite tiles are only laid in staircases and communication passages between the building parts. There is carpet flooring in the dean’s offices, which improves the acoustic quality and communication in the room.
Parking places designated for persons with disabilities and exploitation thereof
The building has 8 parking spaces for people with disabilities situated in the overground car park. The access from the parking space to the building is free of barriers.
The blue parking spaces can only be used by the individuals authorised on general terms specified in the provisions concerning the parking card for people with disabilities.
Contact data of the person who can provide more information about the building accessibility:
Jacek Janeczek, e-mail: jacek.janeczek@us.edu.pl, tel. +48 32 359 1456.






