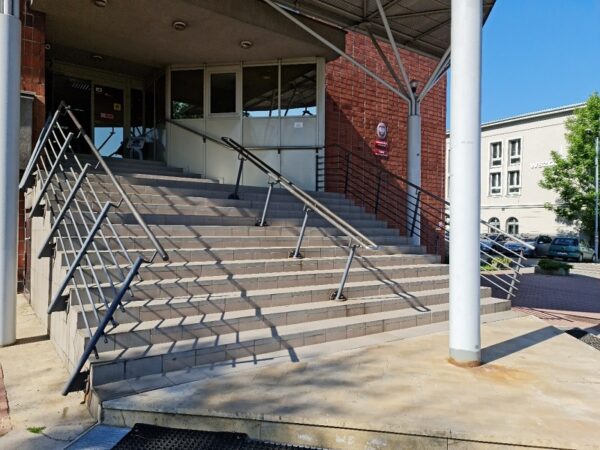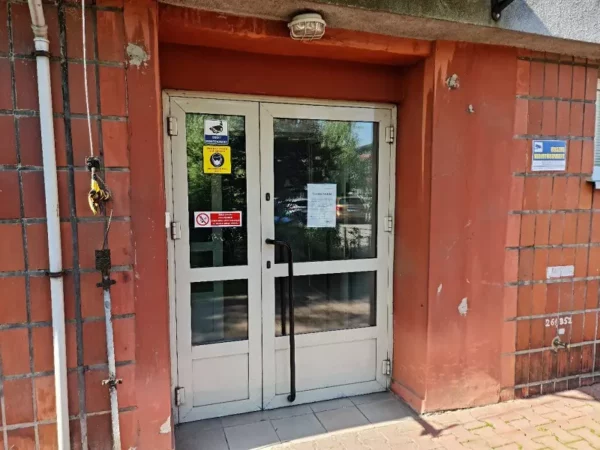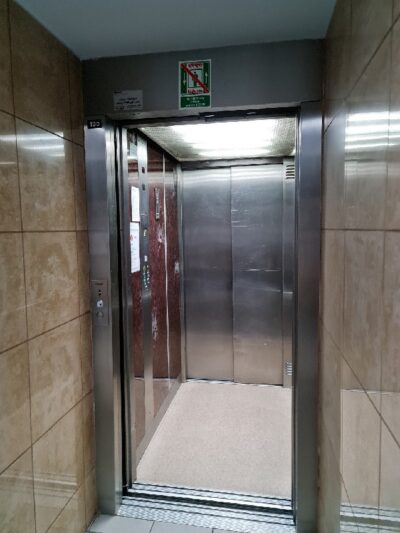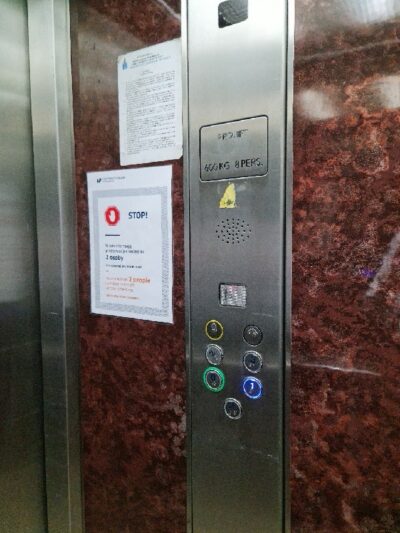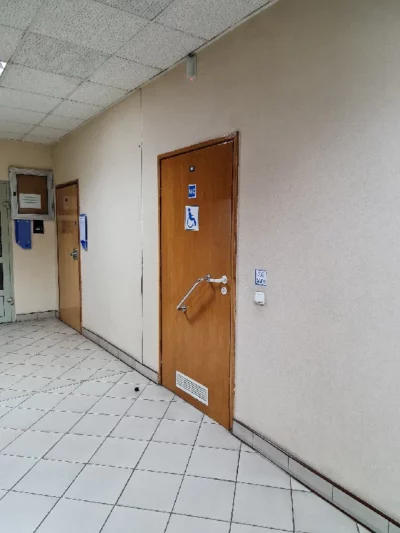Architectural accessibility:
Katowice, ul. Bankowa 9
Faculty of Natural Sciences
Accessibility of the entrance to the building and control area
The building has two entrances situated on the side of River Rawa (the northern side of the building). Passage directly from the pavement on ul. Bankowa.
There are 17 steep stairs in front of the main entrance. The stairs are equipped with handrails on both sides of the stairs and in the middle of the stairs. There is a staircase landing after 13 stairs.
The alternative entrance has no architectural barriers. It is accessible directly from the level of the car parking site.
The main entrance door is glazed, opened by hand, with a width of 90 cm, and open in the summer.
The alternative entrance door is opened by service employees. Door width: 95 cm. There is a doorbell at the door (at the height of the door), which can be used to inform the support employees about the need to open the doors (both from the outside and inside the building). The door opens and closes automatically to the outside (it is fitted with actuators), so a sufficient distance from the door leaves must be maintained for safety.
The entrance to the building is possible for students and employees of the University of Silesia. Guests of the University should introduce themselves and define the goal of their visit to the porter’s lodge employee.
Accessibility of corridors, stairs and elevators
The building is five-storey. The main entrance is at level 0 (ground floor), whereas the alternative entrance is located in the basement (level -1).
The porter’s lodge is located at level 0, on the right side of the entrance.
The building has two staircases (left – northern and right – southern). Each staircase consists of 22 stairs, divided with a staircase landing after 11 stairs. There are handrails on both sides of the staircases. The corridor width is approximately 5 metres (the corridors of rooms for specific research teams may be narrower, but their width is not less than: 150 cm). On the ground floor of the building (on the left looking from the entrance) is the faculty terrarium, whereas on the second floor (on the right, looking from the side of the left staircase) are the display cabinets. The exhibitions do not reduce the transportation space and they are important landmarks in the building.
You can get to each storey through a general access lift, which is located on the left side of the main corridor (looking from the side of the main entrance). The lift width is: 108 cm depth: 140 cm. The lift door opens and closes automatically (door width: 90 cm. The lift intercom system is on the right of the door at a height of: 110 cm. Inside the lift there is a mirror and a handrail. The floor selection panel is located on the right side at a height of: 120 cm. The ground floor button (level 0) is visually distinguished with a bright green rim. The lift is not equipped with a voice announcement system. The lift contains an emergency telephone, which connects directly with the porter’s lodge employees. To use it, you have to hold the button with the bell icon for 3 seconds (it is visually distinguished with a yellow rim). All buttons inside the lift are marked with Braille alphabet. The lift is two-sided – its rear door opens only at level -1 (basement level).
Toilets for people with disabilities are located on the 1st, 2nd and 3rd floor. They are located near the male toilets – the second door on the right side from the right (southern) staircase. The door with a width of: 90 cm is opened by hand. The light switch is located on the right side of the door frame at a height of: 97 cm. The toilet free space has a minimum radius of 1.5 m. The toilet bowl is opposite the entrance to the toilet, and the washbasin is next to it on the right side. The toilet bowl is equipped with two holders, one of which can be lifted. The toilet paper feed is on the right side of the toilet bowl. The washbasin has ergonomic shape, which enables a person on a wheelchair to access it. On the right side of the washbasin is the soap dispenser and paper towel feed (at a height of: 105 cm). The waste bin is under the paper towel feed. There is a mirror on the right side of the entrance. All toilets for the disabled are equipped with an intercom system to call service employees if needed (the system wire is located next to the toilet bowl (on the right side). The toilets are available without restrictions and constantly open.
All important rooms can be accessed easily in a wheelchair. Because the porter’s lodge counter is at a height above 90 cm, the employees provide help and information to persons with disabilities directly through the door (on the left side of the porter’s lodge window).
Room 126 (lecture hall) is fitted with an audio induction loop allowing hard-of-hearing people who use a hearing aid to participate in classes. Before entering the lecture hall, please set the hearing aid to T-coil.
Room 0.31 is a quiet room.
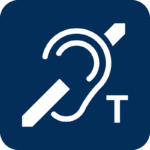
Parking spaces designated for persons with disabilities and the way to use them
The parking spaces for the disabled are located on ul. Bankowa.
The administrator enables people with parking cards for people with disabilities to park their cars in locations indicated with the D18a sign in the building courtyard, from which the entrance to the building free of barriers can be accessed easily.
Contact data of the person who can provide more information about the building accessibility
Contact person:
Krzysztof Chyżak, MA, e-mail: krzysztof.chyzak@us.edu.pl, tel. 32 359 17 53
Zbigniew Kuc, MA, e-mail: zbigniew.kuc@us.edu.pl, tel. 32 200 93 33






