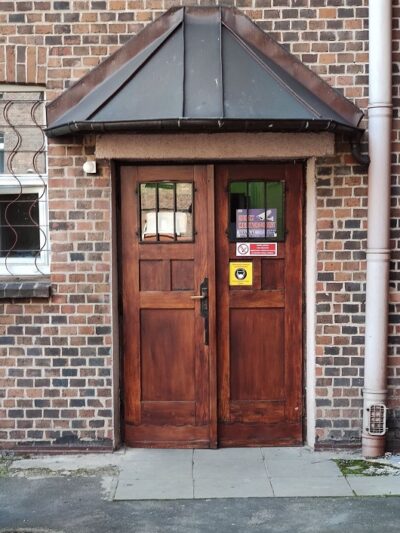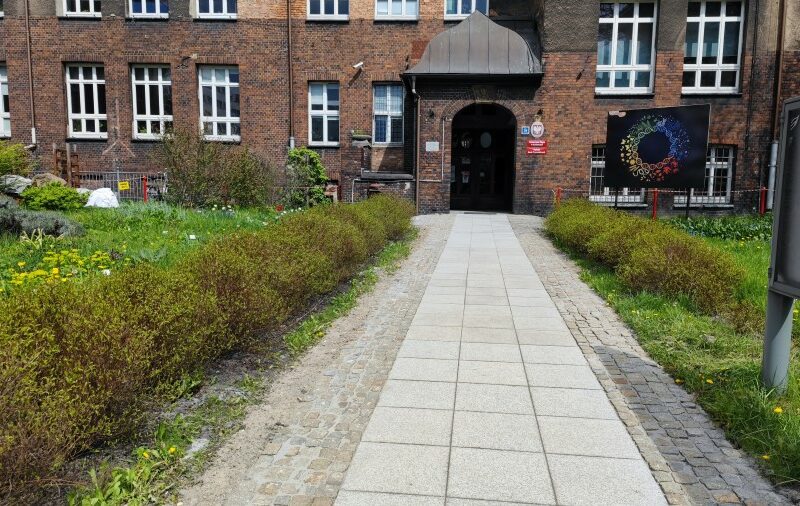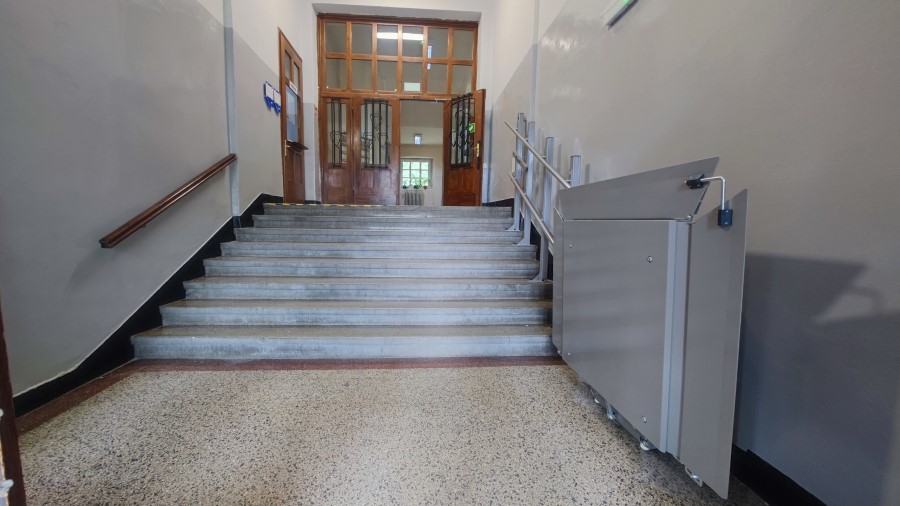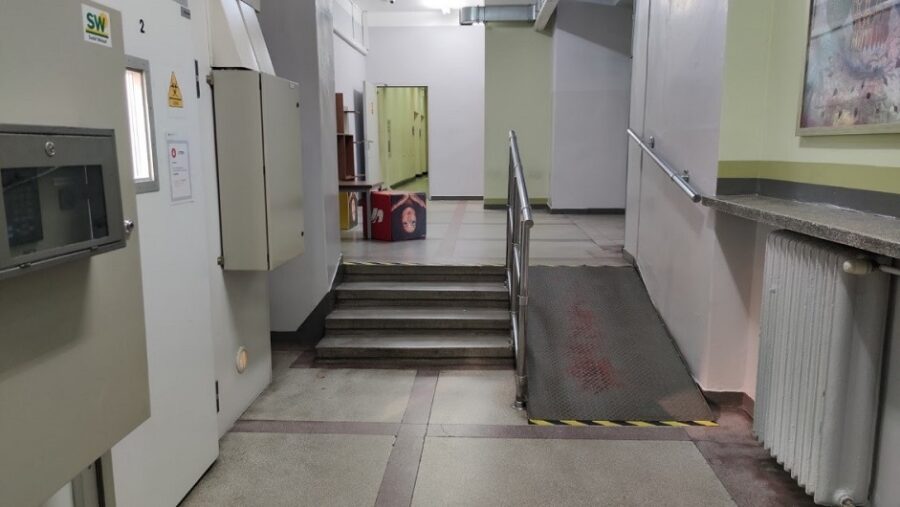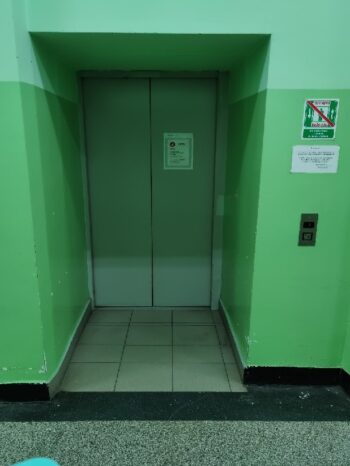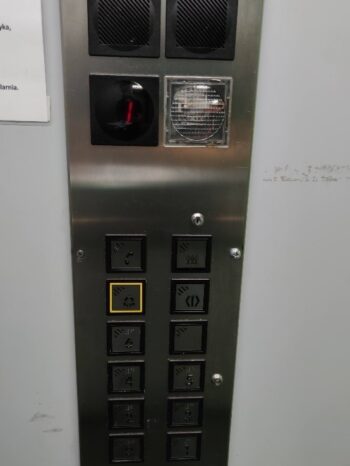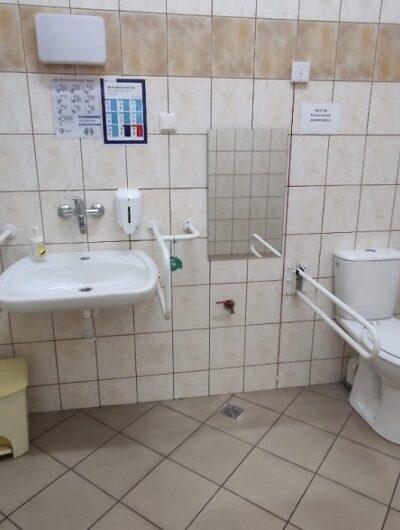Architectural accessibility:
Katowice, ul. Jagiellońska 28
Faculty of Natural Sciences
Accessibility of the entrance to the building and control area
The building is old and historic, which is why there are architectural barriers.
The building has two entrances with levelled architectural barriers.
The main entrance is at level 0 (ground floor), on the southern side of the building, from ul. Jagiellońska. The area near the main entrance was renovated allowing easy access for people using wheelchairs.
The main entrance door with a width of 120 cm is opened by hand. It can be opened by the porter’s lodge employees if needed. The employees of the porter’s lodge located in the immediate vicinity of the main entrance can help you reach the specific location in the building.
Upon entering, there is a wide staircase by the porter’s lodge, equipped with a handrail on the left side, while a staircase platform for people with disabilities has been installed on the right side. Platform remote control devices are installed on the wall in the lower and higher positions.
Near the porter’s lodge, there is another door (B–02), with a width of 80 cm, but if needed, the other wing can be opened and widened.
The second entrance with levelled architectural barriers is located in the basement of the building (level -1), on the western side. It is available directly from the car park located in the internal courtyard of the building. The entrance door has a width of 95 cm. This entrance is open from 7 a.m. to 5 p.m. In later hours, it can also be opened by the service employees (porters or maintenance technicians). The door contains information with contact phone numbers to the porter’s lodge.
To get from the entrance with levelled architectural barriers (level -1) to the porter’s lodge (level 0), you should take the lift.
Accessibility of corridors, stairs, and lifts
The building of the Faculty of Natural Sciences is seven-storey. It is divided into three segments (A, B and C) marked with information boards near the entrances to particular segments. At the porter’s lodge there are precise plans of the building premises, where building segments and room numbers at particular floors are visible.
There are three staircases in the building: staircase A (southern), staircase B (eastern), staircase C (western).
Each floor on each staircase has 26–28 steps with a height of approximately 17 cm, between which there are also staircase landings. There are different numbers of staircase landings on particular staircases.
The width of corridors in segments A and B amounts to at least 2.2 m, in segment C – the width amounts to at least 1.5 m. On the corridors, there are display information boards with the maximum thickness of 10 cm, which do not impede moving on corridors.
In the building, there are additional obstacles in the form of level changes in segment C on the ground floor near buffet C–49. There are four stairs. A staircase platform for people with disabilities has been installed on the right side. Platform remote control devices are installed on the wall in the lower and higher positions.
There is a similar obstacle at floor -1 near the rooms with autoclaves (CS-63).
Some classrooms (B–01, lecture hall B–100) are located on the mezzanines in staircase B. Not every place in the building can be accessed through a lift.
The lift is in segment A, close to the entrance with levelled barriers.
Floors 4 and 5 in the building have no access to the lift.
The lift width is: 110 cm whereas its depth amounts to: 210 cm. The lift door opens and closes automatically (door width: 90 cm. The lift intercom system is on the right of the door at a height of: 110 cm.
Inside the lift, there is a mirror and a handrail.
The floor selection panel is located on the right side at a height of: 100 cm. The lift contains an emergency telephone, which connects directly with the porter’s lodge employees. To use it, you have to hold the button with the bell icon for 3 seconds. The panel also contains the ringbell switch (it is visually distinguished with a yellow rim). The alarm signal is launched upon pressing the switch. All buttons inside the lift are marked with the Braille alphabet.
The lift is two-sided – the rear door opens only at level 3, where the cultivation rooms are located. The switches on the floor selection panel do not correspond to the floors in the building, there is a description of the switches in the lift.
Types of adjustments inside the building
The building’s ground floor in segment A contains a paludarium with plants. It is a good landmark because a toilet for the disabled is located very near. Going from the porter’s lodge (B–04), the toilet for the disabled is the seventh door on the right side (A–28).
The 95-cm wide toilet door is opened by hand. The alarm switch is located on the left side of the washbasin and the toilet. 97 cm. The toilet free space has a minimum radius of 1.5 m. The toilet bowl is opposite the entrance to the toilet, and the washbasin is next to it on the right side. The toilet bowl is equipped with two holders, one of which can be lifted. The toilet paper feed is on the left side of the toilet bowl. The washbasin has an ergonomic shape, which enables a person on a wheelchair to access it. It is located at a height of 80 cm. On the left side of the washbasin is a soap dispenser and a paper towel feed (at a height of: 110 cm. The waste bin is under the paper towel feed. The toilets are available without restrictions and are constantly open. The quiet room (B-06a) is located on the ground floor, in the main hall of the building next to the main entrance. It can be accessed via a shared corridor with the student changing room (B-06).
Parking places designated for persons with disabilities and exploitation thereof
The parking spaces for people with disabilities are located in the inner courtyard of the building, which can be accessed from ul. Jagiellońska. The people who have parking cards for people with disabilities can use these places free of charge. These places are labelled with vertical and horizontal road signs.
The road between parking spaces and the entrance to the building is 40 metres long, asphalt, and free from barriers.
Contact data of the person who can provide more information about the building accessibility:
Zbigniew Kuc, zbigniew.kuc@us.edu.pl, tel. 32 2009 333






