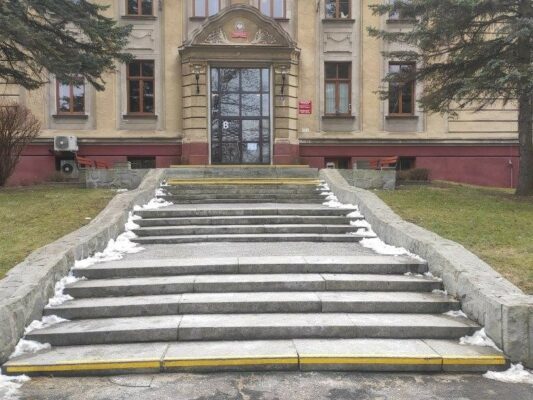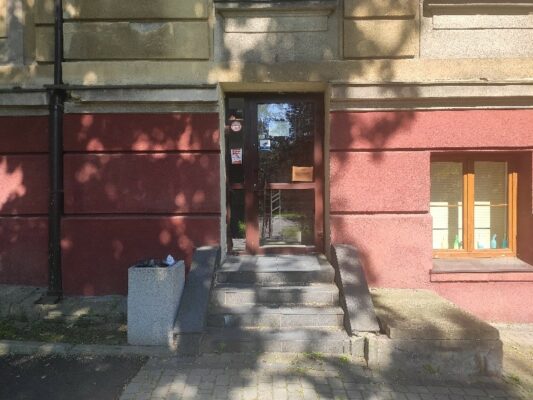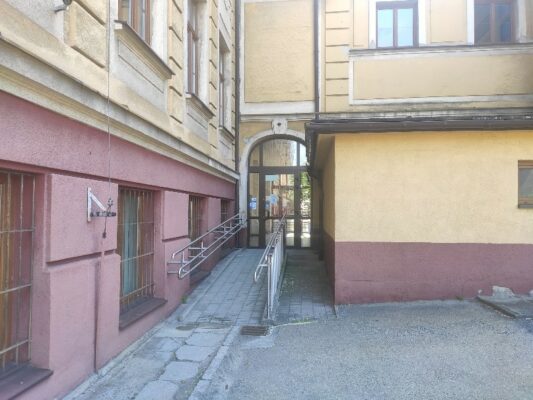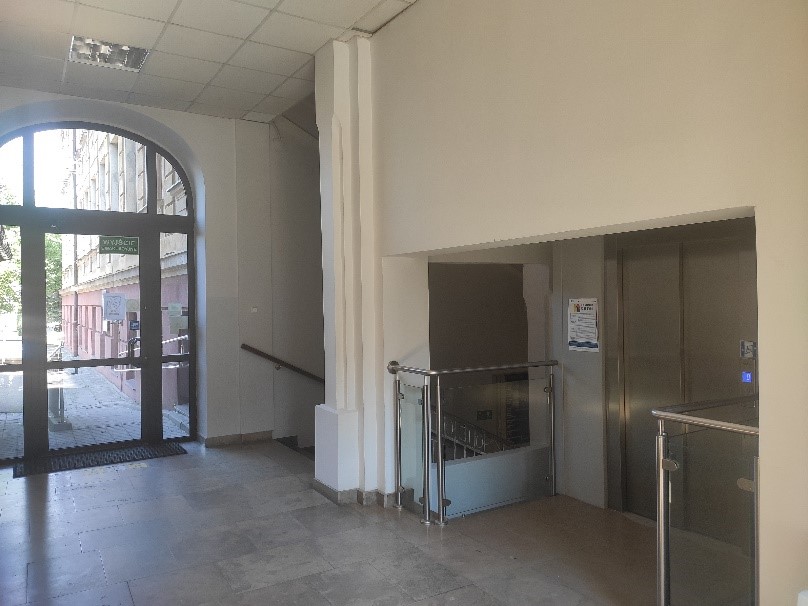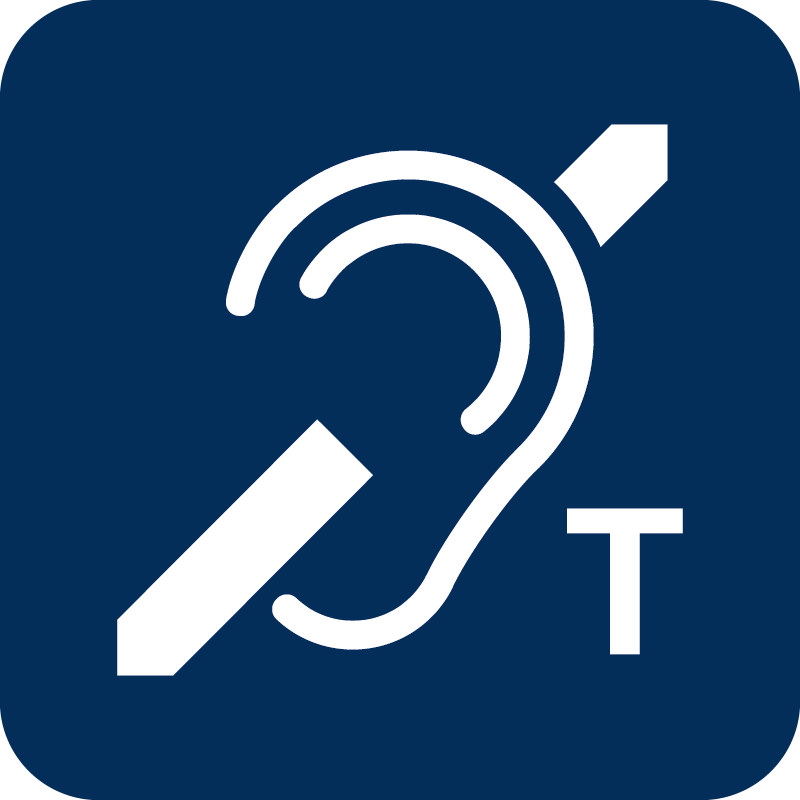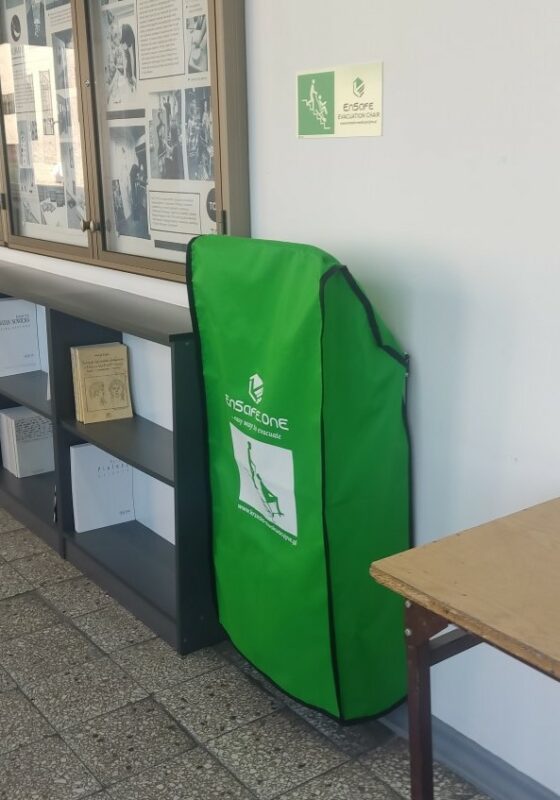Architectural accessibility:
Cieszyn, ul. Bielska 62
Faculty of Arts and Educational Science in Cieszyn, Building B
Accessibility of the entrance to the building and control area
The building can be accessed through one of three entrances.
Main entrance. External stairs: 28 steps, width: 4.5 m, no handrails. The massive external door is opened manually. Upon entering the building, you also have to walk through the internal stairs.
Side entrance on the campus side. The door is opened manually. There are stairs in front of it.
The entrance with levelled architectural barriers is located on the car park side. There is a ramp with handrails on both sides near the stairs.
Accessibility of corridors, stairs, and lifts
The building is four-storey: basement, ground floor, 1st floor, attic.
Entrance to the building for individuals with disabilities is possible on the side of the car park from the ground floor level.
There is a lift whose door opens automatically in the building. The lift gets to each floor.
On the ground floor is the board informing about the layout of rooms in the building and the board displaying the layout of buildings at the Cieszyn campus.
Types of adjustments inside the building
Conference room B0.1A is fitted with a hearing assistance system to support hearing aids and implants. The system use manual was placed on the room door.
The building is fitted with tactile building maps. The ground floor inside the building features a map of the entire campus and a ground floor map. All subsequent maps were placed at each floor by the staircase. It is possible to rent a tactile map and complete a tactile map orientation course at the campus. If you are interested, please contact Magdalena Bełza-Gajdzica – accessibility coordinator.
Room B1.20 on the ground floor is a quiet room, accessible to students who need to disconnect from an excess of stimuli.
The building is fitted with equipment to assist in the evacuation of people with disabilities.
Parking places designated for persons with disabilities and exploitation thereof
Access to the car from the side of ul. Paderewskiego. The place for people with disabilities is situated directly near the building. Parking there is free of charge.
Contact data of the person who can provide more information about the building accessibility:
Jacek Świerczek, jacek.swierczek@us.edu.pl, tel. 33 8546451






