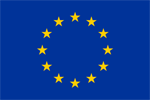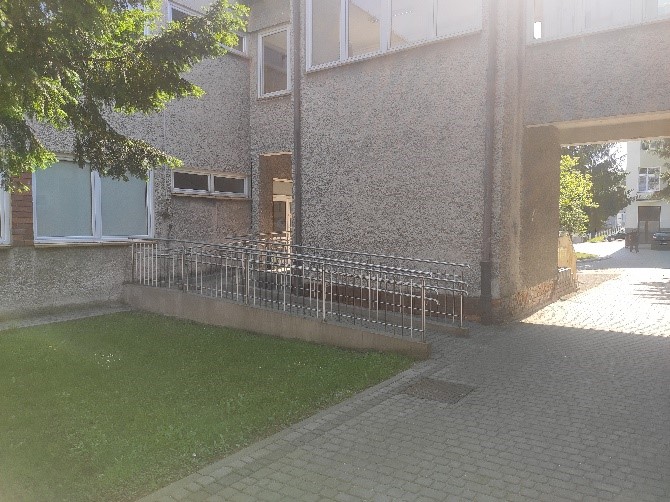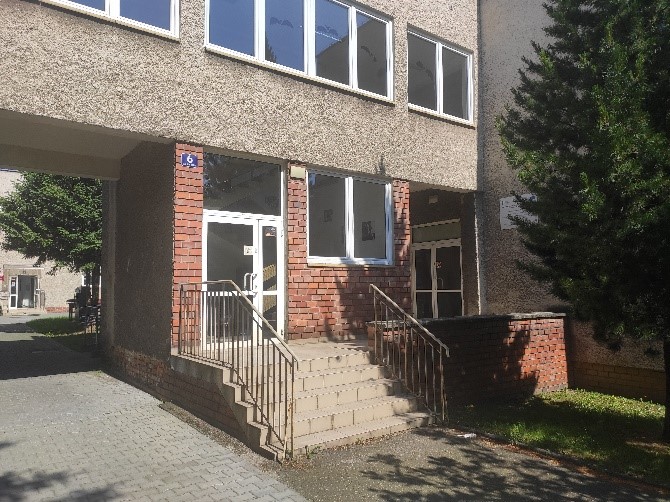Architectural accessibility:
Cieszyn, ul. Niemcewicza 6
Building C
Accessibility of the entrance to the building and control area
The building is marked with a visible board. The external door is glazed, surrounded by a door frame in a colour contrasting with the wall.
Getting to the main entrance requires going through two steps, which are equipped with two-level handrails on both sides.
The stairs on the left can be skipped through an accessible ramp. The ramp is also equipped with a two-level handrail on both sides. The ramp is extended and pitched to reduce the slope.
In front of the entrance, there are benches with ergonomic handrails and rests.
There are also stairs leading to the side entrance, surrounded on both sides by a two-level handrail that can be skipped through the ramp.
There is a porter’s lodge and monitoring in the building. The porter’s lodge employees can help.
Near the entrance to the building, there is a board illustrating the layout of premises in the building and a board informing about the arrangement of buildings in the Cieszyn campus of the University of Silesia.
Accessibility of corridors, stairs and lifts
The building is two-storey, equipped with staircases and a lift.
The corridors in the building are approximately 2.5 metres wide. The floor in the building should not be slippery.
The lift gets to the first floor. The lift is equipped with a mirror. The lift door opens automatically, it blocks when there is an obstacle within the lift entrance space. The lift panel is located at a height of 70 cm. The lift contains a light communicator informing about the floor number and a mirror.
Types of adjustments inside the building
There are 3 toilets on the ground floor, including one toilet with facilities for people with disabilities.
The toilet door has a width of 90 cm. The toilet has a manoeuvering space with a radius of 150 cm. The paper towel feed is installed at a height of 60 cm. There are holders installed near the toilet bowl and washbasin.
Some doors to the building are equipped with thresholds.
The building has free-standing sofas, benches and chairs allowing to rest.
The building is fitted with tactile maps. Copies of the tactile maps, allowing blind people to orient themselves in space, are available from the accessibility coordinator – Magdalena Bełza-Gajdzica, PhD.
The building is fitted with equipment to assist in the evacuation of people with disabilities.
Parking places designated for persons with disabilities and exploitation thereof
Free parking spaces designated for persons with disabilities are located near the entrance to the building. They have been properly labelled and measured.
Parking there is free of charge and allowed only for authorised individuals with parking cards for people with disabilities.
Contact data of the person who can provide more information about the building accessibility:
Jacek Świerczek, jacek.swierczek@us.edu.pl, tel. 33 8546451







