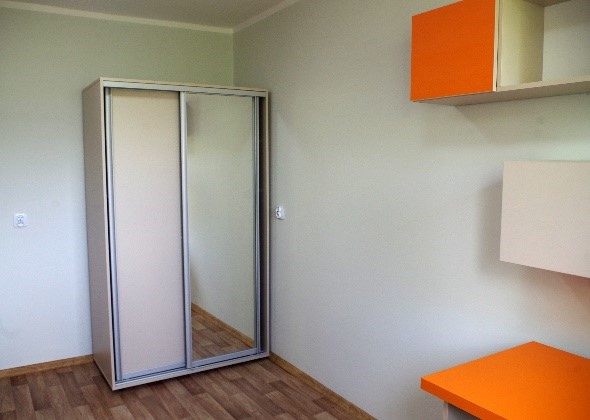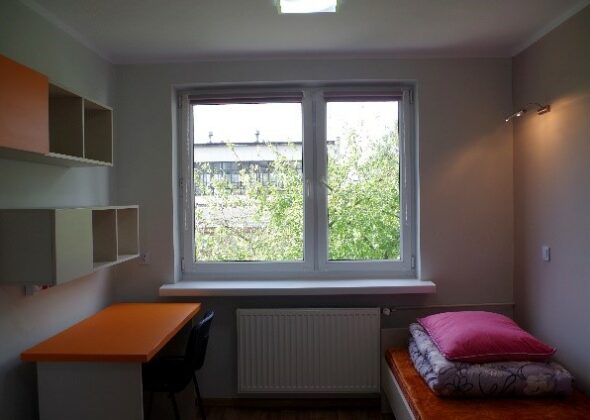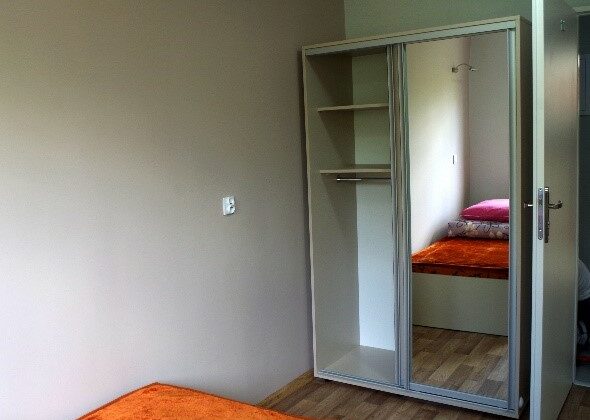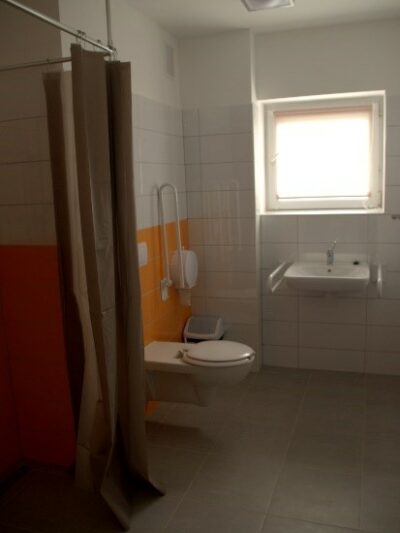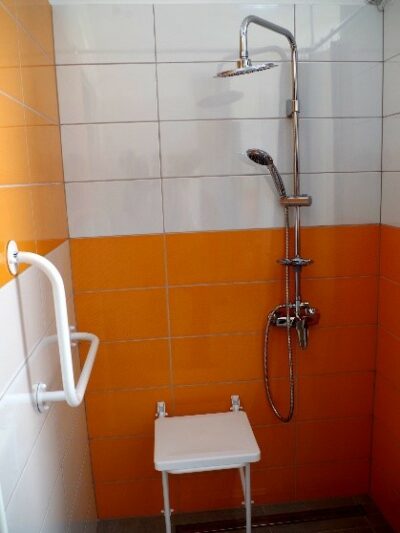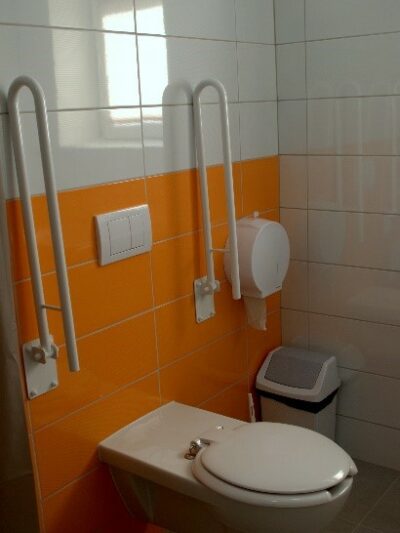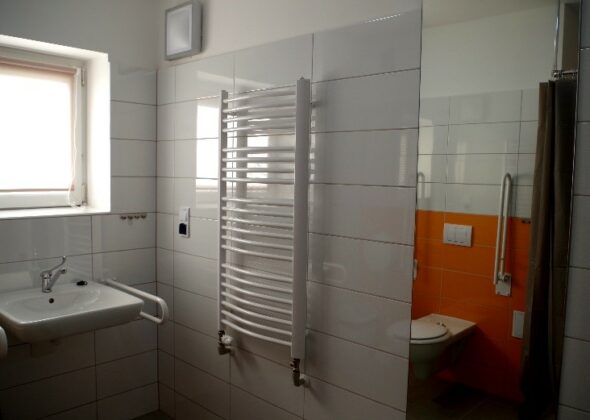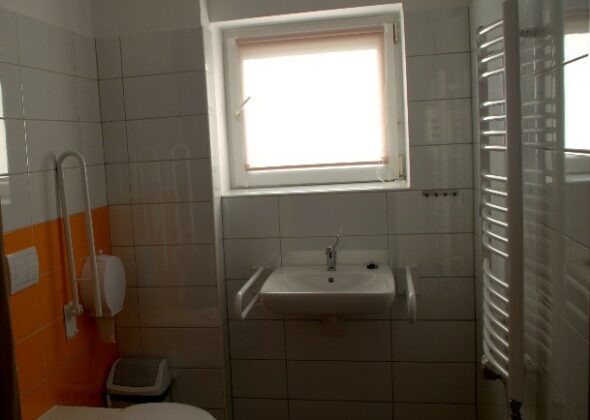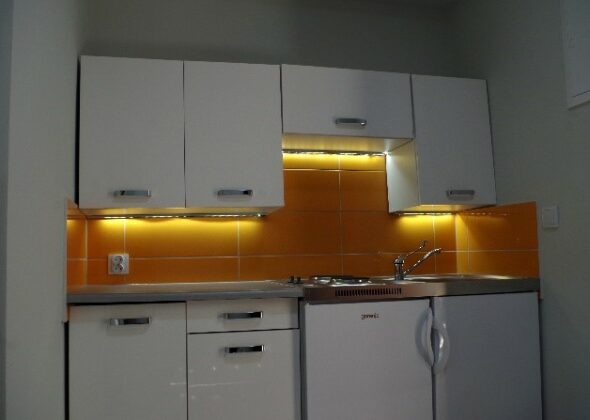Architectural accessibility:
Cieszyn, ul. Niemcewicza 8
DSN: Student Residence Hall, library
Accessibility of the entrance to the building and control area
There are three entrances leading to the building:
1. The entrance to the Library of the University of Silesia is marked with a red board with the inscription saying “Biblioteka” (Library). This entrance is located closest to the parking spaces. There is a ramp leading to the entrance.
The library is two-level. The ground floor holds a reading room and warehouses, whereas the first floor holds a reading room and a lending library. Going to the lending library level requires using the internal stairs or lift, the entrance to which is located in another part of the building.
The individuals who may find it difficult to walk the stairs have the possibility to order and collect books from the reading room and lending library from the ground floor level.
The entrance to the building from the side of the library does not lead to the residential part (student residence hall).
2. The entrance to the student residence hall is labelled with an appropriate board and inscription „DSN”.
The student residence hall occupies the remaining five storeys of the building.
The entrance to the dormitory is situated on the western side of the building (the so-called ‘upper car park’).
The barrier is the stairs leading to the reception desk (3 flights of 11 steps with a staircase landing located between them). These stairs are equipped with handrails.
To the individuals for whom it may be difficult to walk the stairs, we suggest using the entrance located 30 metres further, which leads directly to the lift.
3. The third entrance has facilities for individuals with disabilities such as: a ramp with barriers, an intercom for contact with the reception desk for the purpose of opening the external door. The intercom is located at a height relevant for a sitting or short-statured person. The door is labelled with an information board.
The door leads directly to the lift stopping at levels 0, 1 (reception desk level), 2, 3, 4, and 5.
Way to the reception desk – to the right of the individual getting out of the lift, at a distance of approximately 25 metres from the lift. Help can also be obtained before the entrance to the building and lift, connecting with the reception desk employee through the intercom.
Accessibility of corridors, stairs and lifts
The building has a lift – available directly from the entrance labelled as the entrance available for the disabled leading to levels 0, 1, 2, 3, 4, and 5.
The lift has the following dimensions: 140 cm (depth) x 110 cm (width), handrails on each side, a mirror, a loud and clear voice communicator informing in Polish about the floor number where the lift stopped. It is equipped with a visual communicator.
The corridors and staircases in the building are broad and ergonomic. The heavy fire protection door is equipped with electric door holders released in case of fire. As a result, most doors are opened all the time, which makes it easier for people with disabilities to get around the building.
Types of adjustments inside the building
In the student residence hall (dorm) – at the first level, 8 metres from the reception desk, is an apartment adjusted for people with disabilities.
This apartment consists of 2 single rooms with a common kitchenette: electric oven, sink and fridge. The household appliances have no touchscreens, which makes them available for blind people.
The bathroom contains: a shower, toilet and washbasin available for individuals in a wheelchair. The handrails are installed and the manoeuvering space has been secured.
The building is fitted with equipment to assist in the evacuation of people with disabilities.
Parking places designated for persons with disabilities and exploitation thereof
The lower car park near the library has the dimensions of 5 m × 3.60 m. The space is painted with blue paint with white diagonal lines and a white pictogram showing a person in a wheelchair.
Upper car park – the parking space is located 30 metres from the lift ramp.
The car parks are publicly available, free of charge, designated for employees, students, people visiting the library, student residence hall or canteen. The parking spaces labelled as areas for people with disabilities can be used only by individuals with a parking card for people with disabilities. The parking card should be placed behind the windscreen of your vehicle.
Contact data of the person who can provide more information about the building accessibility:
Wiesław Kluz, wieslaw.kluz@us.edu.pl, tel. 33 8546130, 512 289 695






