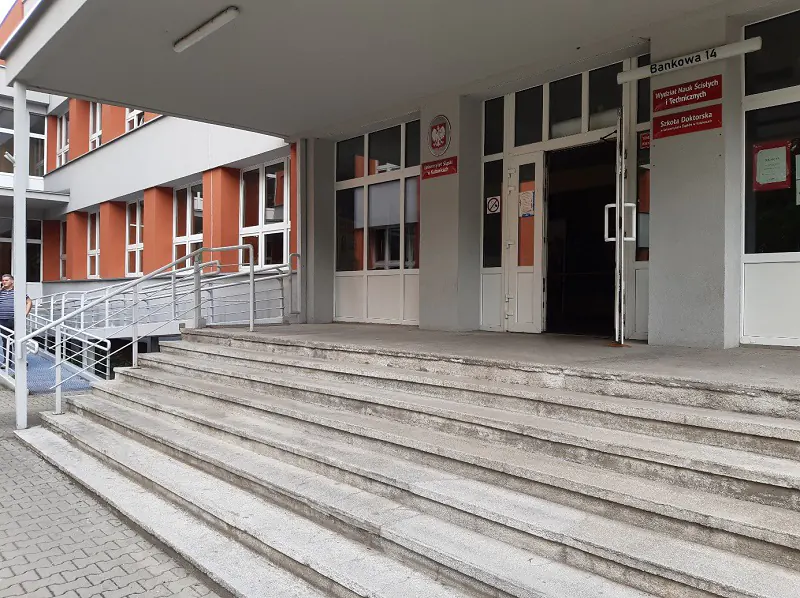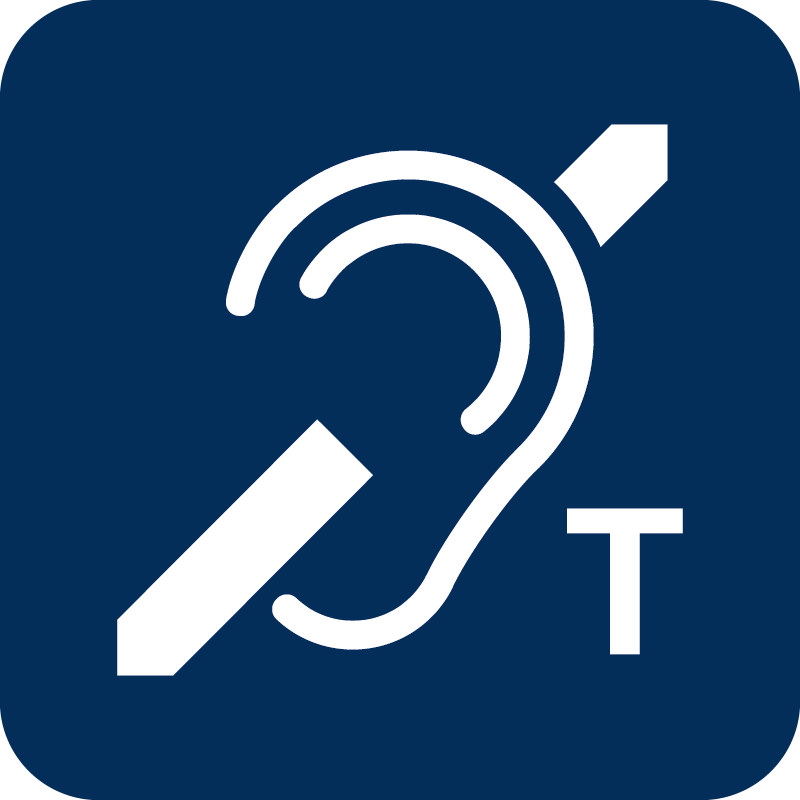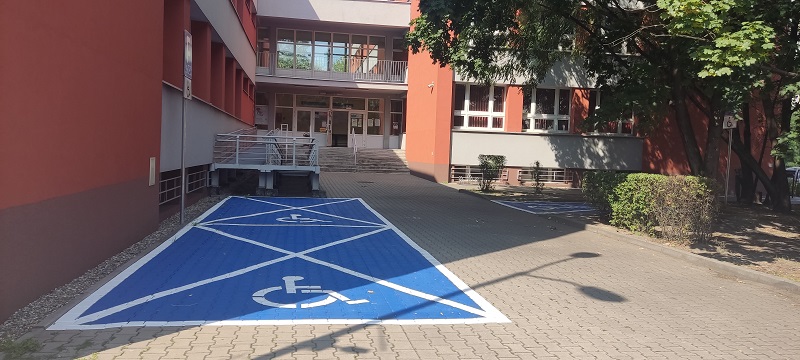Architectural accessibility:
Katowice, ul. Bankowa 14
Faculty of Science and Technology
Accessibility of the entrance to the building and control area
The building consists of five pavilions, designated with letters A, B, C, D and E, connected with the connectors enabling passage between pavilions from the level of the ground floor and 1st floor. Due to the above, it may be difficult to use the proper entrance to the building and move around it.
You can access the building through two main entrances from ul. A. Chełkowskiego. Above the entrance are the highlighted street name and the building number.
One of the main entrances, closer to ul. Bankowa is located in the connector between pavilions C and D. It is accessed by stairs, which can be skipped through the ramp.
The second main entrance, closer to the Biedronka store, is located in pavilion E on the western side. Near the entrance to the building are stairs, which can be skipped through the ramp.
The porter’s lodge (reception desk) is located right near the main entrance in pavilion E on the right side.
In the case of entrance to the building located closer to ul. Bankowa, reaching the porter’s lodge requires going through 2/3 length of the building (approximately 100 m).
After the entrance, turn left and walk through the corridor to the connector between pavilions E and A, turn left before the connector, and at the end of the hall you will see the porter’s lodge.
The porters will inform any interested parties about the location of the premises, and the way to reach them and provide potential support in reaching a specific room.
Accessibility of corridors, stairs and elevators
Corridors in the building are wide – over 3 metres. There are certain narrowings.
In the communication part, there are slight level differences due to the fact that particular pavilions which constitute the building settled at different paces.
You can get directly from the ground floor level or by lift to approximately 40% of lecture halls, lecturers’ rooms, as well as a changing room, canteen and bathroom for the disabled. In pavilion B all premises are available from the ground floor level or by lift.
There are 11 staircases in the building:
- pavilion A – 2 staircases 3 floors
- pavilion B – 2 staircases 3 floors
- pavilion C – 2 staircases 3 floors
- pavilion D – 2 staircases 2 floors
- pavilion E – 3 staircases 2 floors
There is a lift in the building, but due to different connections between the pavilions, we suggest consulting the most convenient method of moving around the building with the administrator.
Types of adjustments inside the building
Toilets in the building are publicly available. Toilets in pavilions A, B and C are located on the right side of the staircases. Toilets in pavilions D and E are located on the left side of the staircases.
There are four toilets for the disabled in the building. Two in pavilion B on the ground floor and 1st floor, one in pavilion D on the ground floor and one in pavilion E on the ground floor.
Access to toilets in pavilion B is difficult due to the closed corridor door.
The doors in toilets for people with disabilities are 0,9m wide. These toilets have grab bars on both sides of the toilet bowl, including one raised. They also have grab bars near the washbasins, with the exception of the toilet in pavilion E.
In all toilets, there are installed acoustic and optical call systems.
A person in a wheelchair has access to all important premises. In all rooms of the Dean’s Office there are added tables with the height of approximately 0.7 m, which enable comfortable service for a person in a wheelchair.
The Walerian Pańka Lecture Hall no. 420 located at the first floor of segment D was fitted with an audio induction loop for hard-of-hearing people. Room 236 and 410a are quiet rooms where you can disconnect from an excess of stimuli.
Parking places designated for persons with disabilities and exploitation thereof
At least one parking space designated for persons with disabilities is located near each entrance to the building.
The blue parking spaces can only be used by the individuals authorised on general terms specified in the provisions concerning the parking card for the disabled.
Contact data of the person who can provide more information about the building accessibility:
Zdzisław Gołojuch, e-mail: zdzislaw.golojuch@us.edu.pl, tel. +48 502 622 793.









