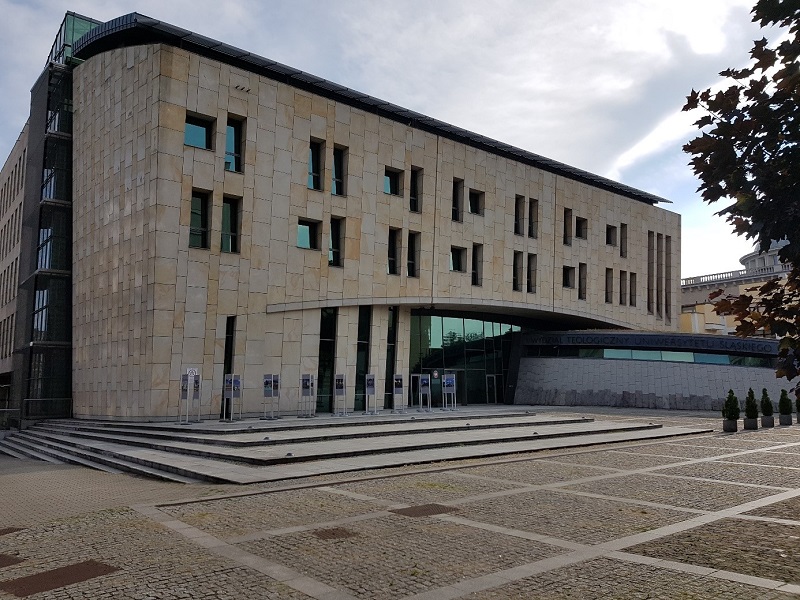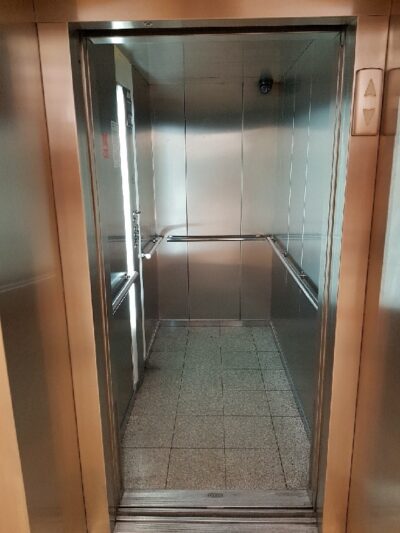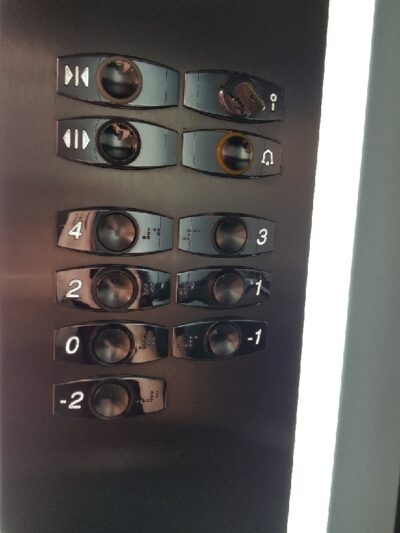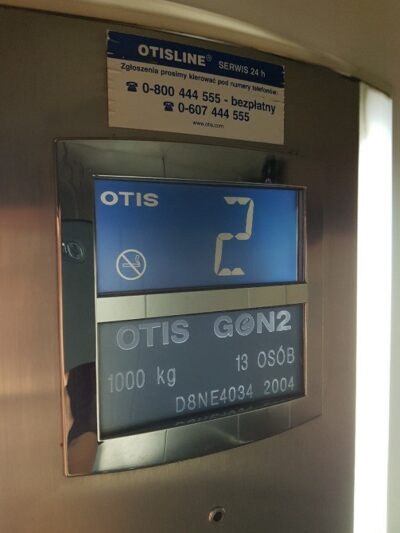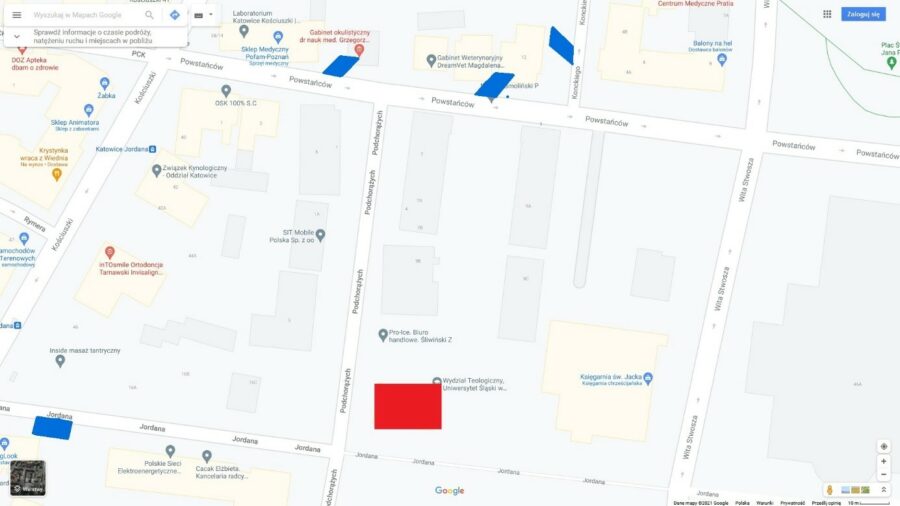Architectural accessibility:
Katowice, ul. Jordana 18
Faculty of Theology
Accessibility of the entrance to the building and control area
The Faculty of Theology building is located in the centre of Katowice, at the crossroads of ul. Jordana and ul. Podchorążych. One main entrance to the building is located on the side of ul. Jordana. In front of the entrance, on the left, there is an information board with the name of the building, whereas on the right of the entrance, on the main hall wall, there is a large inscription with the building name.
Ul. Jordana right in front of the building is a cobblestone promenade, the access to it opposite the main entrance is slightly elevated in cobblestone, then it transforms into the level made of granite slabs. Access to the left from the main entrance (along ul. Jordana) – there are smooth stairs (4 steps). Access to the left from the main entrance (along ul. Podchorążych) – there are a maximum of 9 stairs – ul. Podchorążych lowers towards the northern side. All stairs have a height of 14-16 cm, they are grey.
The entrance door is sliding and opens automatically with a motion sensor. The door is glazed and double. The internal glazed door is marked with a colouristic contrast. The door is opened during the building opening hours. Right near the entrance door, there is a small threshold of 2-3 cm.
The reception desk is located approximately 8 metres behind the main entrance. At the reception desk, you can get help concerning the location of particular rooms and toilets. The building has a control zone, which is switched off during the building opening hours.
Accessibility of corridors, stairs and lifts
The corridors are spacious, with a width exceeding the usual 3 metres.
Vertical communication in the building is carried out through 3 staircases (one of the staircases is used only for evacuation during danger). The building has 4 floors, which are entirely available for the users and one technical floor (5th floor) available only by means of special IDs.
There are 3 lifts in the building. In the western part of building there are 2 lifts available without any barriers, at every level where they stop. These 2 lifts only get to the 4th floor. On the eastern part there is one lift getting to the 5th floor. This lift is in the staircase vestibule – one door needs to be opened on each floor to get to it. There are no mirrors in the lift, the door opens automatically, there is a Braile alphabet marking on every floor. The lift has no voice messages, there is a display with the floor number, alarm button for communication with the reception desk, the lift intercom system is located at the height of 100 cm. There are handrails at a height of 90 cm in the lift. One lift has the size of 110 cm × 209 cm, whereas two lifts have the size of 160 cm × 140 cm. There are monitoring cameras in all lifts.
Types of adjustments inside the building
This toilet has a door with a width of 100 cm, opened in both directions (inside and outside).
It may be hard for people in wheelchairs to move due to the counter in the dean’s office, which is located at a height of 110 cm and the counter in the dean’s office secretary’s office at a height of 115 cm.
There is a quiet room in the Faculty of Theology building (third floor, room 304/3) fitted with 3 dressers, a height-adjustable desk, an ergonomic swivel chair, a desk storage cart, and a kneeling chair. The room is also equipped with a 50” TV allowing remote participation in classes.
The need to use the quiet room must be reported to the Accessibility Coordinator – Weronika Juroszek, PhD.
Parking places designated for persons with disabilities and exploitation thereof
There are 4 parking spaces for the disabled in the immediate vicinity of the building. One is located on ul. Jordana 21, two on ul. Powstańców 21 (near the exit to ul. Podchorążych), and one on ul. Konckiego (side street of ul. Powstańców).
The blue parking spaces can only be used by the individuals authorised on general terms specified in the provisions concerning the parking card for the disabled.






