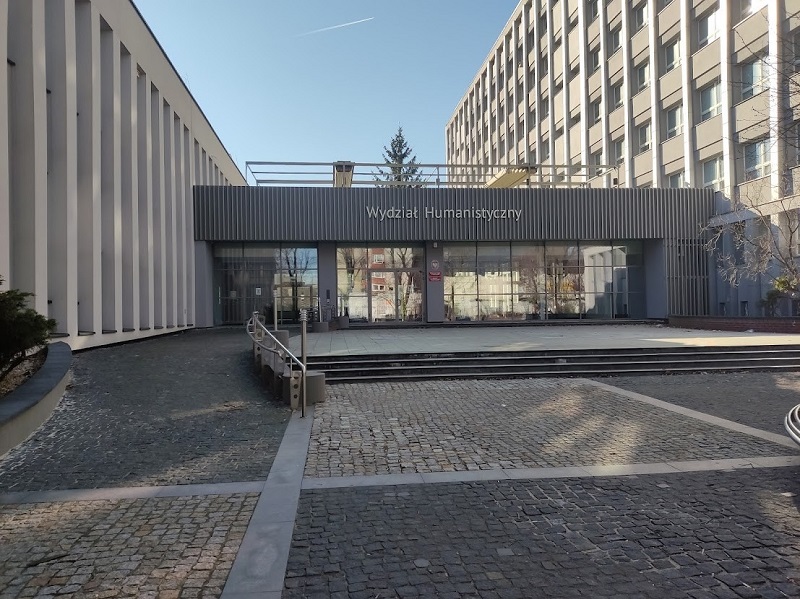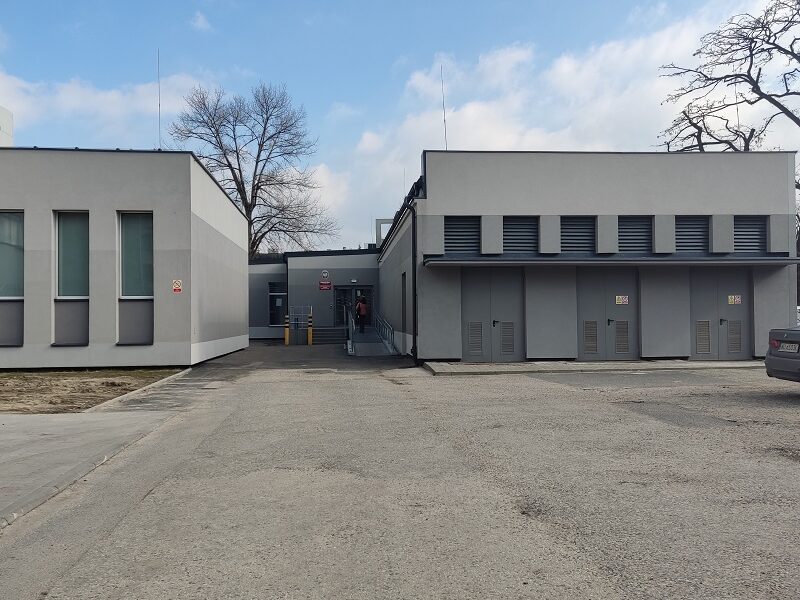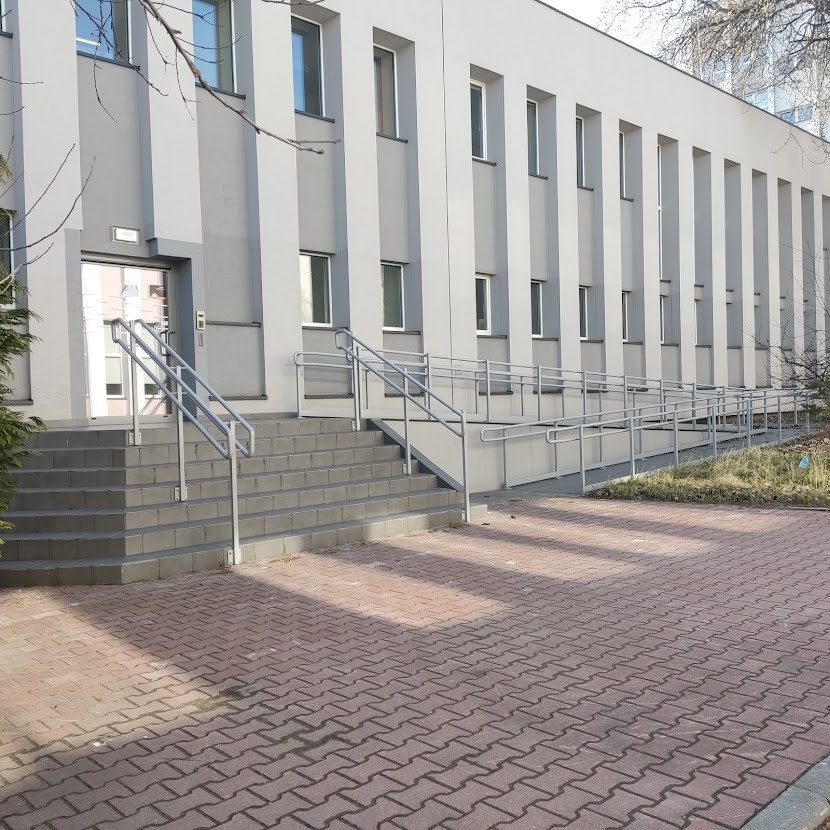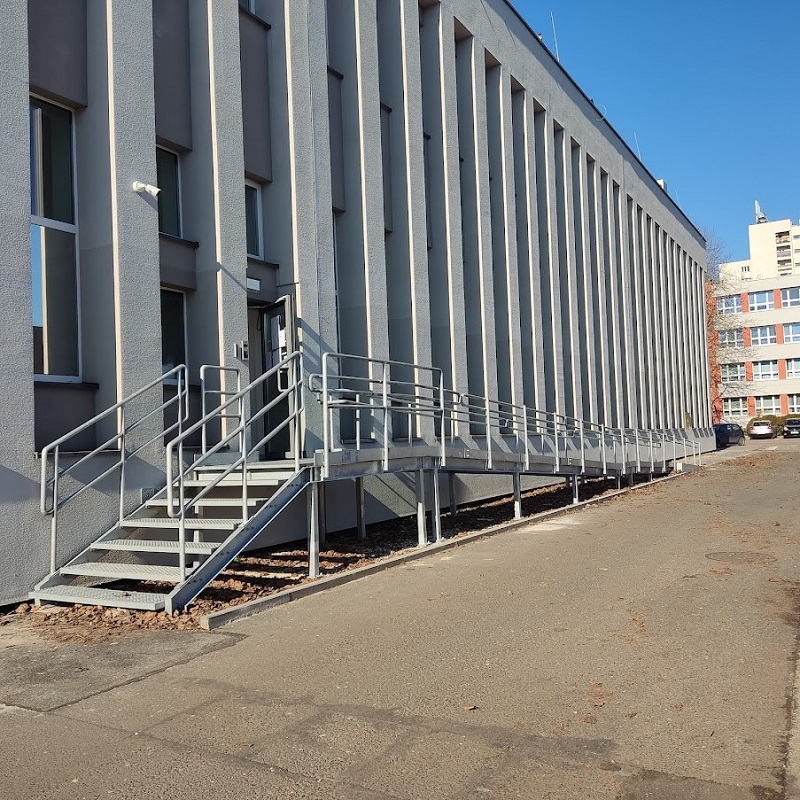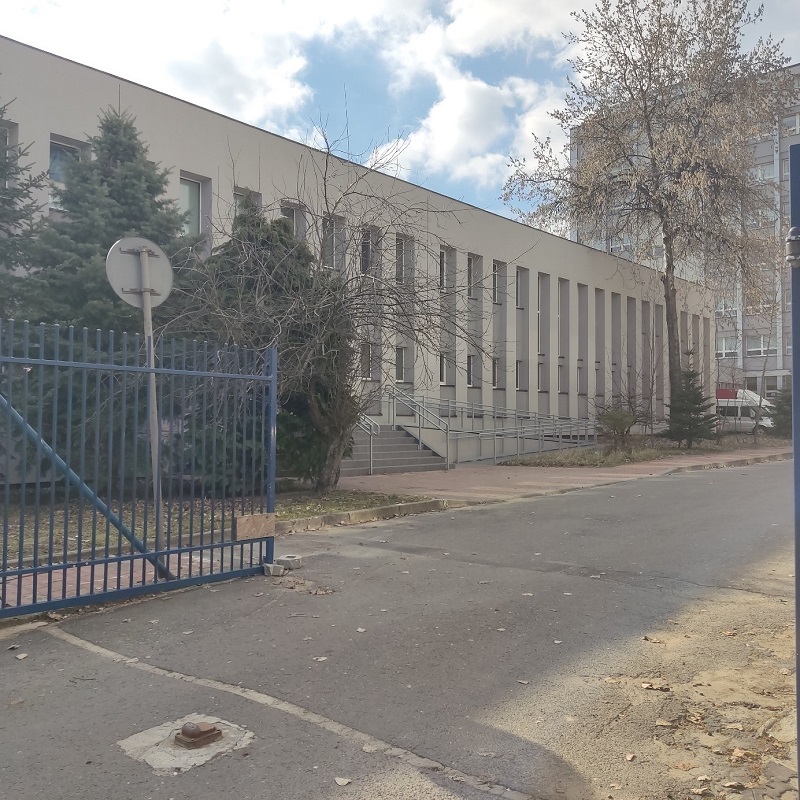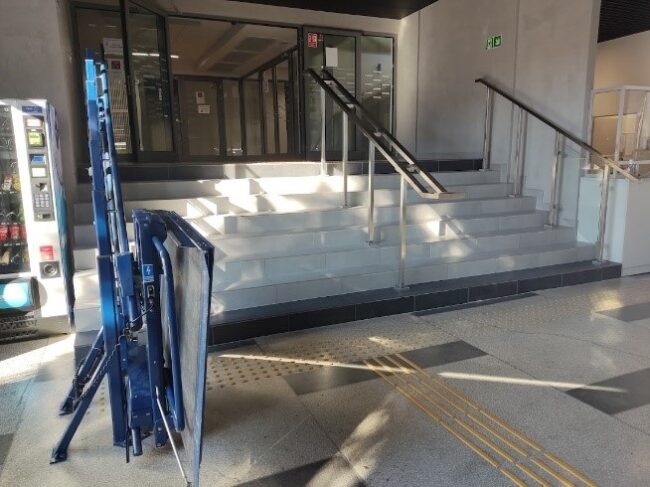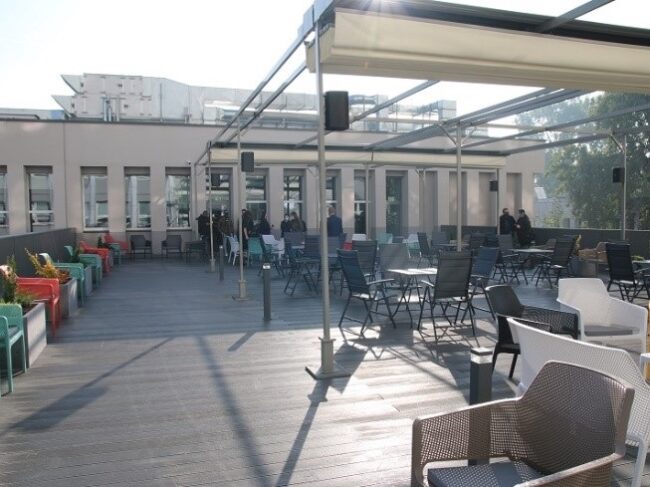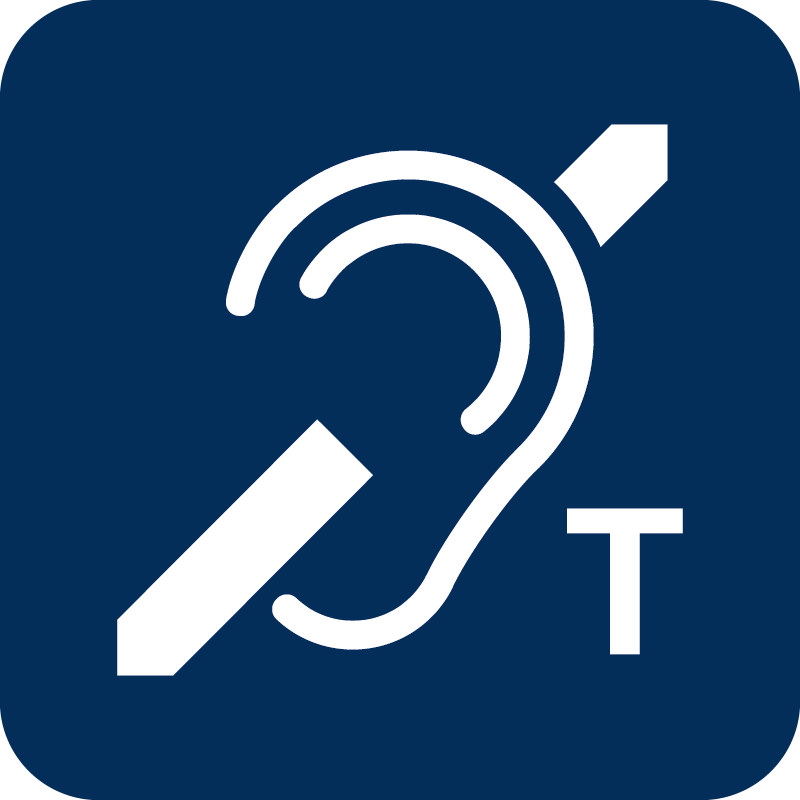Architectural accessibility:
Katowice, ul. Uniwersytecka 4
Faculty of Humanities
Accessibility of the entrance to the building and control area
You can get to the building through two publicly available entrances at which the information point and the reception desk are located.
The main entrance to the building is located on the side of ul. Chełkowskiego.
The second publicly available entrance, leading directly to segment C, is located on the side of the crossroads of ul. Uniwersytecka and ul. Moniuszki.
The doors in both these entrances open automatically or semi-automatically. After initiating the process of door opening, support of the opening process will be switched on.
Both entrances are equipped with stairs that can be skipped through the ramp available for wheel vehicles (wheelchairs, baby prams etc.) The ramp bed is covered with cobblestone, which may cause difficulties. At the stage of the steel structure, the ramp bed is made of metal grate.
Individuals with special needs have at their disposal additional entrances to the building leading directly to particular segments:
Entrance to segment B (with lecture halls) from ul. Chełkowskiego (northern façade).
Entrance from the side of ul. Bankowa 12 (eastern façade)
Entrance to segment C – from the side of the patio into the academic campus.
The additional entrances are covered with an electronic access control system, requiring the user to create an account and obtain the authorisation tool. To obtain authorisation, please contact the building administrator.
The individuals who do not have permanent authorisation can also use the additional entrances, reporting their need to enter to the porter through the video intercom located on the door.
Accessibility of corridors, stairs, and lifts
The building consists of three segments labelled A, B and C.
All segments are connected with one another with passages available for individuals with disabilities.
In order to pass from segment A to B, one needs to travel through the stairs equipped with a stair platform. It is also possible to move between segments through the terrace on the first floor, which can be closed in the winter season.
The platform is manually operated, the key is always in the engine and can be used without the need to request it in advance. Right near the platform is the porter’s lodge which provides support in launching the device.
The main entrance on the side of ul. Chełkowskiego is located in segment B and leads to the main hall. On the right side of the entrance is building A, which consists of 8 overground storeys and a basement. The 7th floor and the basement are technical storeys.
On the left from the main entrance is the further part of segment B, which consists of 2 storeys – the ground floor and the 1st floor.
It is possible to move through stairs or a lift between the storeys.
Segment C on the side of ul. Moniuszki is connected with segment A through a staircase and a lift.
Segment C is partly one-storey and partly two-storey.
There are 5 lifts in the whole building. They make it easier for the users to move between the storeys.
Segment A contains 2 passenger lifts with the bearing capacity of 300 kg each, serving the storeys from the ground floor to the 6th floor. These lifts have control panel labels in Braille alphabet. The doors require manual pressing, and the key needs to be held in order to launch a lift.
Segment A also has one large cargo and passenger lift moving between all storeys in segment A and the ground floor of segment C. The lift door opens automatically. The lift has a control panel at a height of about 1 m and emits voice messages about the floor number where it stopped.
Segments B and C contain lifts dedicated to individuals with disabilities travelling between the ground floor and the 1st floor. These lifts have control panel labels in the Braille alphabet. The doors require manual pressing, and the key needs to be held in order to launch a lift.
The building has fire zones separated with heavy doors equipped with door closers. It may be difficult to open them for individuals with reduced physical fitness.
Description of adjustments in the building
The building is equipped with elements facilitating orientation for the blind. There are guiding paths in the main hall on the ground floor. There are attention fields in front of the stairs and lifts. All rooms in the building are labelled with boards in the Braille alphabet.
At each storey, the first and last steps in the stairs have been marked with contrast.
The building includes facilities toilets with facilities for the disabled equipped with handrails at the toilet bowl and washbasin, as well as the appropriate manoeuvering space.
All light switches have been placed at a height of approximately 1 m.
The building contains a visual information system. The segments have been distinguished with colours and labelled with large digits including the storey number and segment marking.
An assistance hearing aid system has been installed in the lecture halls. The audio induction loop is available in the following rooms: B1.1, B0.39, B0.38, C0.37, and C0.42. The system switches on automatically when the general sound system in the room is turned on. As there is no permanently installed sound system in room 0.42, the need to use the audio induction loop should be reported to the administrator.
There are 2 quiet rooms in the building. One is labelled B0.8 and is located on the ground floor adjacent to the main hall in segment B. The other is labelled C0.18 and is located in segment C, on the ground floor adjacent to the main corridor leading from the lift. Room B0.8 can be used after such a need is registered in the porter’s lodge. The quiet room in segment C has restricted access. An authorisation tool in the form of a personalised card can be obtained by requesting one from the building administrator in room C0.8.
Information on the location of parking spaces designated for people with disabilities and the way to use them
The parking spaces for the disabled are located near each entrance to the building.
The blue parking spaces can only be used by the individuals authorised on general terms specified in the provisions concerning the parking card for the disabled.
Contact data of the person who can provide more information about the building accessibility:
Wojciech Maszlej, wojcie.maszlej@us.edu.pl, 32 2009 252






