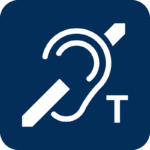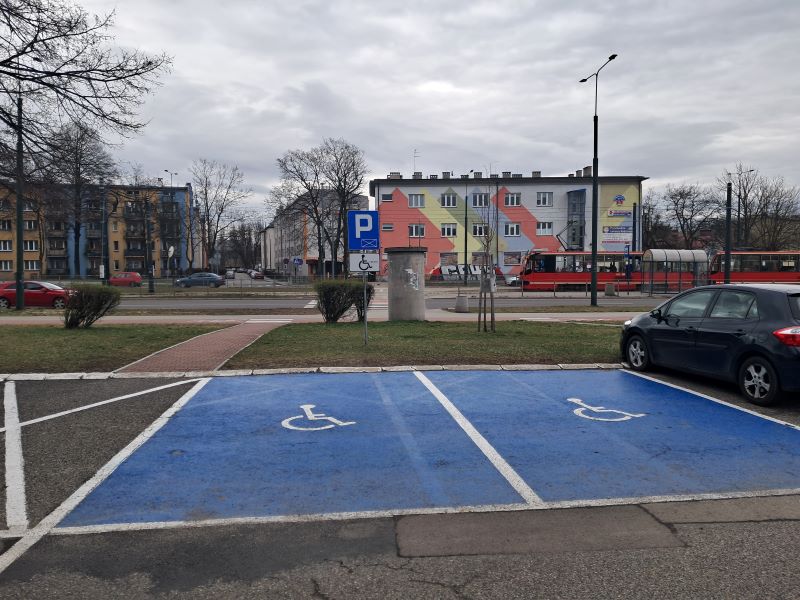Architectural accessibility:
Sosnowiec, ul. Będzińska 60
Faculty of Natural Sciences, Institute of Earth Sciences
Accessibility of the entrance to the building and control area
The main entrance to the building is located on the side of ul. Będzińska, near the large dummy dinosaur. In front of the building complex there is an information pylon.
The building door is opened automatically. There are five-step grey stairs in front of the entrance to the building. There are 4 handrails installed near the stairs. There are green labels on the glazed green sliding door. The stairs can be evaded through the ramp. There are handrails installed on both sides of the ramp. Right at the entrance there is a security post, where you can get information and help.
Accessibility of corridors, stairs and lifts
The Faculty of Natural Sciences is located in three connected buildings:
Educational building / tall / 22 storeys.
The building has three lifts.
The lift with facilities moves between the basement and the 18th floor. The lift size is: length 117 cm, width 120 cm. The door is opened automatically with an opening clearance of 75 cm. There is a mirror in the lift. The control panel is installed at a height of 140 cm. There is a voice connection system installed in the lift.
Inside and outside the lift there are light signallers with visual information about the particular floor. The lift is not equipped with a voice announcement system. There are floor markings in the form of boards in the lift halls.
The building has 2 staircases. One of them is an emergency route. The corridors are 170 cm wide.
The auditorium and lecture hall complex has 4 storeys.
The lift moves between the basement and the 2nd floor. The lift size is: length 200 cm, width 100 cm. The door is opened automatically with an opening clearance of 90 cm. The lift is equipped with a mirror.
The control panel is installed at a height of 140 cm. The lift is equipped with a gong, but there is no voice message system informing about the floor number where the lift stopped.
The building has 4 staircases. All of them are emergency routes. The first staircase is located between the ground floor and the 1st floor, the second staircase between the ground floor and the 2nd floor, the third staircase between the basement and the 2nd floor, and the fourth staircase between the ground floor and the 2nd floor.
There are handrails on both sides of the stairs in all staircases.
Communication routes are mostly halls with a width above 400 cm, the corridors at the toilets on the first and second floors have a narrowing down to 120 cm of width at the sections of approximately 14 metres.
The laboratory building has 4 storeys, the lift moves between the basement and the 2nd floor. The lift size is: length 160 cm, width 150 cm. The door is opened automatically with an opening clearance of 140 cm. The lift is equipped with a mirror. The control panel is installed at a height of 120 cm. The lift is equipped with voice communication with the reception desk located in the educational building. The lift contains a light communicator informing about the floor number. There is no voice announcement. The building has two staircases, which serve as the escape routes.
The corridors and halls have a width above 190 cm. Between the educational and laboratory buildings there is a threshold labelled with a yellow and black colour.
Types of adjustments inside the building
There are 5 toilets in the building complex adjusted for people with disabilities.
The educational building contains two toilets on the ground floor and one on the first floor. The toilet doors have an opening clearance of 90 cm. The manoeuvering space has a radius of 150 cm. The holders are on both sides of the toilet bowl. One of them is lifted. There are holders at the washbasins. The waste bin is near the washbasin. The light switches are at a height of 150 cm, the toilet paper feed is at a height of 90 cm, whereas the paper towel feed is at a height of 120 cm.
The building with auditorium halls and lecture halls has one toilet for people with disabilities, located on the ground floor. The door has an opening clearance of 90 cm. The manoeuvering space in the toilet has a radius of 120 cm. The holders are on both sides of the toilet bowl. One of them is lifted. There are holders at the washbasin. The waste bin is near the washbasin. The light switch is located at a height of 115 cm. The toilet paper feed is at a height of 120 cm, and the paper towel feed is at a height of 120 cm.
There is one toilet with facilities for people with disabilities located on the 1st floor in the hall of the laboratory building. The toilet doors have an opening clearance of 100 cm. The manoeuvring space in the toilet has a radius of 150 cm. The holder near the toilet bowl is lifted. There is one lifted holder near the washbasin. The waste bin is near the washbasin. The light switches are located at a height of 140 cm.
The toilet paper feed is at a height of 90 cm, and the paper towel feed is at a height of 140 cm.
All toilets for individuals with disabilities have connection with the reception desk – the calling system is installed.
All educational, laboratory and office premises can be accessed in a wheelchair.
The Dean’s Office has a counter with a height of 115 cm, but for the purpose of serving individuals on wheelchairs, there is a table with a height of 75 cm.
The inter-faculty lecture hall is fitted with an audio induction loop.
The quiet room is in room 103 on the first floor of the educational building.


Parking places designated for persons with disabilities and exploitation thereof
Near the building complex, there are two parking spaces for people with disabilities at a distance of approximately 30 metres from the main entrance, near the access road to the building. The parking spaces with the following dimensions: width 350 cm, length 550 cm have horizontal and vertical labelling. The parking spaces are painted in blue with white lines and properly labelled.
There is a speed bump on the access road.
The parking spaces for people with disabilities can only be used by individuals with a parking card for people with disabilities. Parking in these spaces is free of charge.
Contact data of the person who can provide more information:
Mirosław Musiał, miroslaw.musial@us.edu.pl, tel. 32 36 89 231






