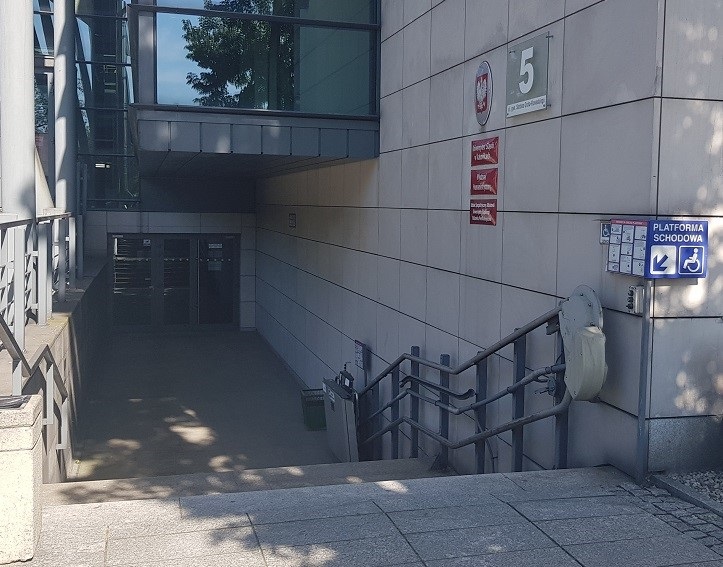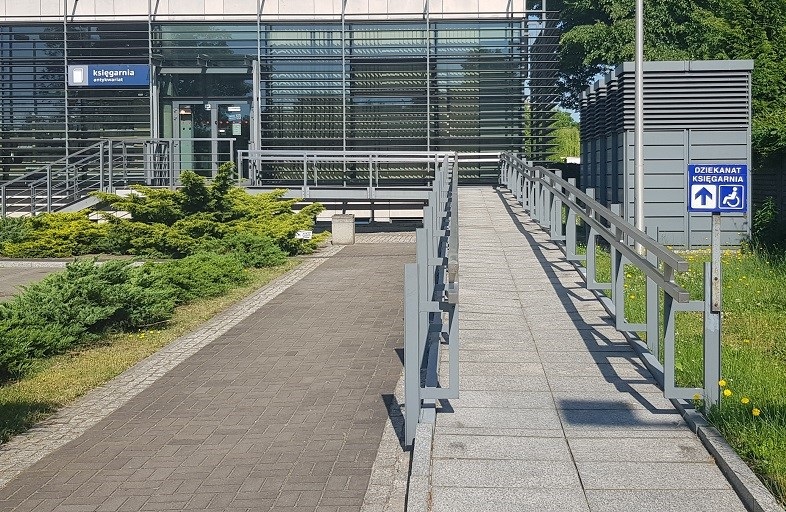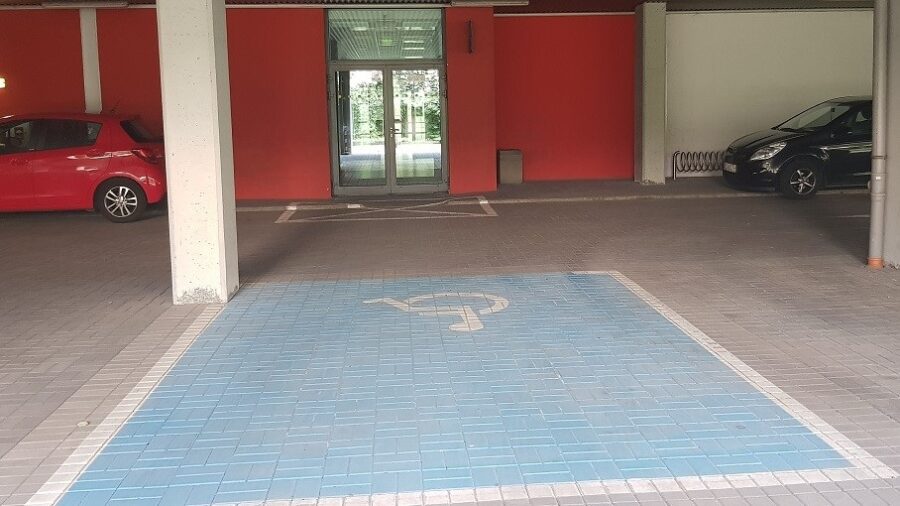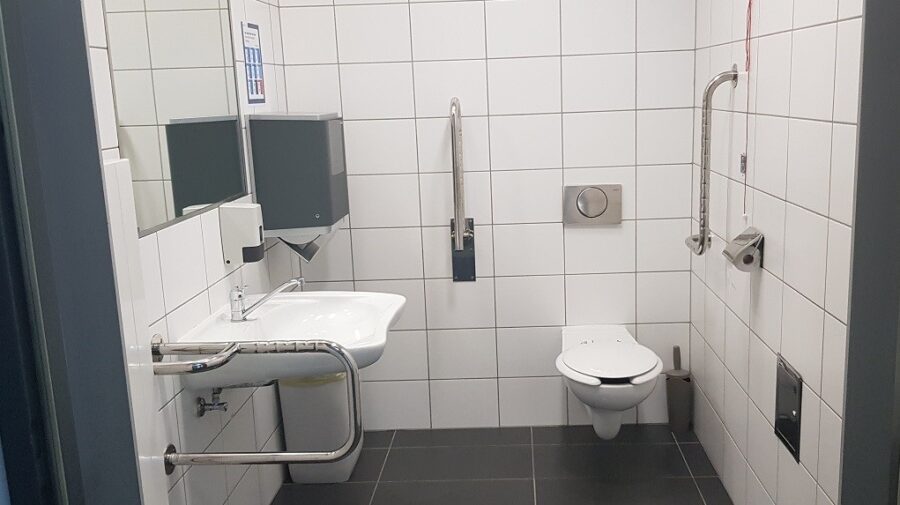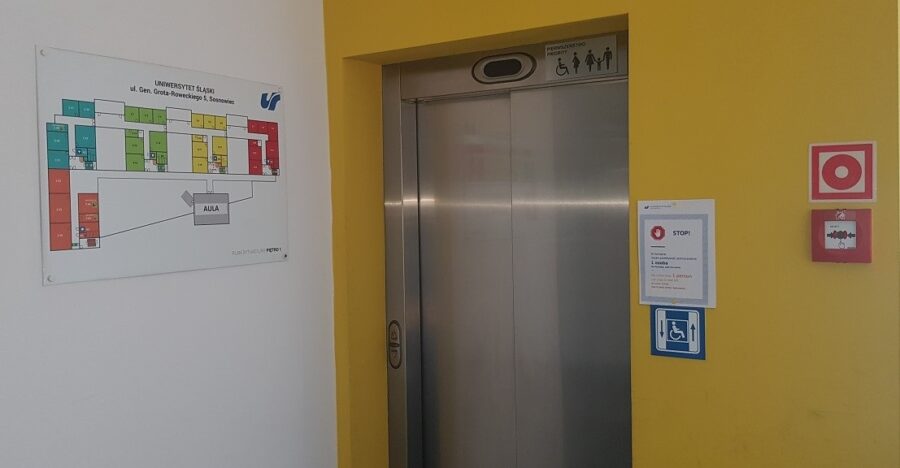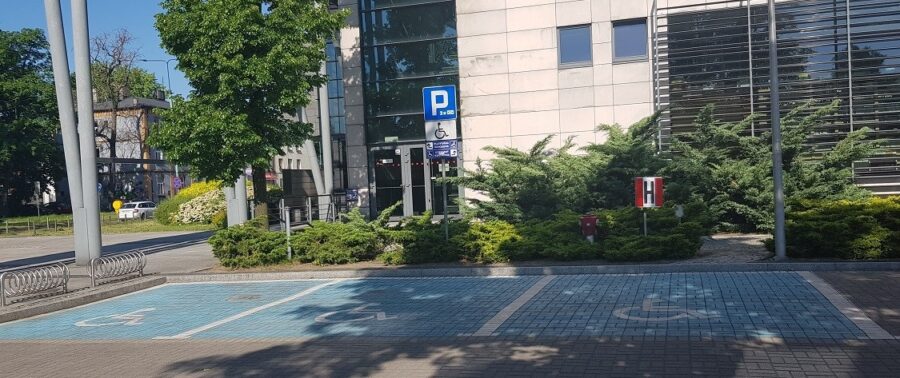Architectural accessibility:
Sosnowiec, ul. Grota-Roweckiego 5
Faculty of Humanities
Accessibility of the entrance to the building and control area
The main entrance to the building has barriers for individuals with movement disabilities – the external stairs (8 steps) are equipped with a one-sided handrail. The other entrances to the building have levelled architectural barriers.
The entrance to the building on the ground from the upper car park has a diagonal platform near the flight of stairs equipped with a protective barrier.
The platform can be used by the user alone. In case of any problems with launching the crane, the button to call for a technical employee has been installed.
Entrance to the building through a 90-cm wide door with the handle at the hand level of the person in a wheelchair. The entrance leads to the corridor leading directly to the lift and toilet for people with disabilities. On the wall where the platform is installed, there is an information board with the building address, name of the faculty and other units based in the building.
The entrance with a ramp on the side of the upper car park enables access for a person in a wheelchair only to two premises in the building – a bookshop and the dean’s office. This was visibly labelled with a board placed near the ramp. Further on, there are stairs (9 steps) with a one-sided handrail, making it difficult for a person moving in a wheelchair to enter the building.
The most recommended entrance to the building for individuals in wheelchairs is the one from the ground floor level on the lower car park without kerbstones.
Entrance to the building through the vestibule. 90-cm wide glazed door with the handle at the hand level of the person in a wheelchair. Upon entering the building, there is a toilet with facilities for people with disabilities and a lift in the corridor.
All entrances to the building available for people with disabilities are marked with graphic directional boards.
There is a reception desk near the main entrance. Access to the reception desk for individuals with disabilities is possible only from the ground floor level, on the side of the back part of the reception desk, where a security employee can be seen, may come and provide information.
Information for individuals with disabilities can also be provided by an employee of the cloakroom situated at the ground floor level near the entrances from the underground car park and entrance on the side of the ground floor and platform.
Accessibility of corridors, stairs and lifts
The width of traffic routes and halls is adapted for a physically fit person to pass easily to another person. They are available on each building storey.
There are 4 passenger lifts in the building which stop at every storey. One of the lift cabins is wider and longer than standard ones, also available for individuals moving in over-standard wheelchairs.
The lift cabins are equipped with mirrors on the wall opposite the entrance door.
The buttons with floor numbers are raised, surrounded with circles, and marked in Braille. The building exit stop is distinguished with a green mat, protruding above other buttons.
The control elements inside the cabin and the external call button are located at the hand level of the person sitting in a wheelchair.
The crane doors open and close automatically. They have a motion sensor stopping the closure before physical contact with an object or person.
The cranes are equipped with sound signals informing about the lift cabin’s location.
Above the lift doors and inside the cabins there are panels displaying the floor numbers.
In front of the lift entrance is the proper space for manoeuvring a wheelchair.
Types of adjustments inside the building
The building has 5 toilets for the disabled.
On the ground floor level: 1 toilet located on the right side of the entrance from the underground car park.
Ground floor – 1 toilet in the orange segment,
1st floor – 1 toilet in the segment. Orange
3rd floor – 2 toilets in the green and yellow segments.
Toilet equipment:
Toilet bowl and washbasin adjusted for the needs of individuals in wheelchairs.
Additional accessories: soap dispensers, paper towel containers, and toilet paper containers are fixed at the height enabling free access for individuals in wheelchairs.
The wall-mounted handrails are installed on both sides of the toilet and near the washbasin.
There is appropriate manoeuvering space with a diameter of 1.5 m in the sanitary facilities.
The alarm button located within the hand reach of a person using the toilet bowl.
The door width is 90 cm.
There are building plans near the entrance to lifts at every storey with marked colours of particular segments and marked ‘YOU ARE HERE’ points, which makes it easier to find the premises in the building.
On the corridors of the entire building, there are graphic boards indicating the directions to sanitary facilities for individuals with disabilities and to lifts.
All rooms in the building can be accessed by a wheelchair.
The dean’s office premises near the counters have tables adjusted to serve individuals in wheelchairs.
There is a quiet room in the building. It is room 3.27 on the second floor in the red segment.
The room key is available at the reception desk located at the main entrance to the building and at the Administration and Economic Department, room 1.13, ground floor – red segment.
Parking places designated for persons with disabilities and exploitation thereof
The upper car park in front of the building is publicly available. 3 parking spaces have been designated for the disabled, marked with a vertical sign and horizontal blue ‘envelope’ with the following size: 3.5 × 4.5 m. There’s convenient access to the car park from ul. Orla through ul. Pułaskiego.
The lower car park has access control in the form of an entry and exit barrier – 1 designated parking space for the disabled marked with a horizontal blue ‘envelope’.
Access to the car park is provided by the security employee based on the authorising parking cards in the parking spaces for the disabled.
Convenient access to the lower car park available from ul. Grota Roweckiego.
At the entrance to the upper and lower car parks, there are information boards indicating the direction to enter the parking spaces for the disabled. Parking for authorised individuals is free of charge.
Contact data of the person who can provide more information about the building accessibility:
Agnieszka Błach, tel. 503 354 466, agnieszka.blach@us.edu.pl






