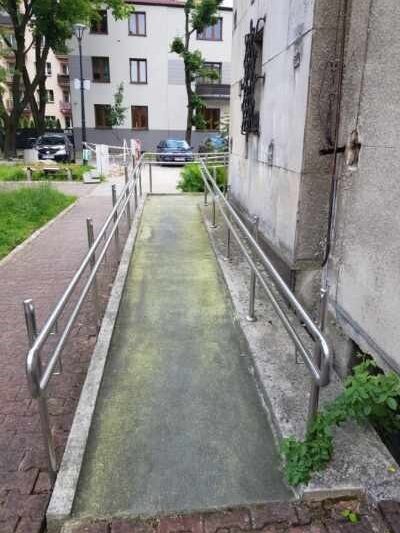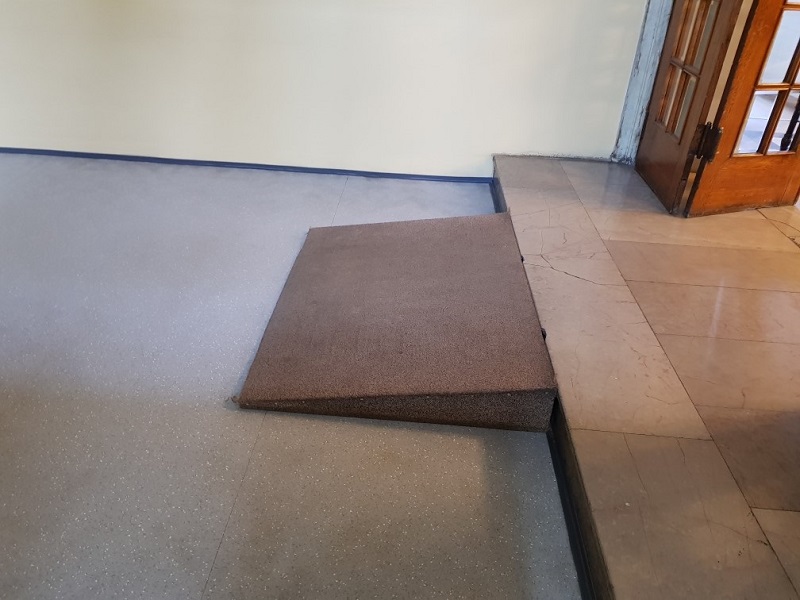Architectural accessibility:
Sosnowiec, ul. Żytnia 10
Faculty of Humanities
Accessibility of the entrance to the building and control area
The main entrance to the building is located on the side of a small car park at ul. Żytnia.
The entrance is accessed through stairs, which can be skipped through a ramp for wheelchairs.
Accessibility of corridors, stairs and lifts
Right behind the second door at the reception desk there is a small level difference, which can be travelled through a ramp with a width of 124 cm. At the end of the hall again there is a small difference of levels with a ramp with a width of 144 cm.
The building has 4 storeys (ground floor and 3 floors), the width of the corridors is 2.5 m, there is no lift.
Types of adjustments inside the building
There is a toilet with facilities (holders) for people with disabilities with the proper space for manoeuvring wheelchairs.
Parking places designated for persons with disabilities and exploitation thereof
The parking space is located on the left side of the building (behind the small municipal car park you have to turn right towards the garages, the parking space is on the right side before turning to the garage). There is only horizontal labelling. From the parking space you have to go towards the main road, then on the pavement turn left, there are no architectural barriers on the way.
The blue parking spaces can only be used by the individuals authorised on general terms specified in the provisions concerning the parking card for the disabled.
Contact data of the person who can provide more information about the building accessibility:
Paulina Germala, paulina.germala@us.edu.pl, 516 433 199







