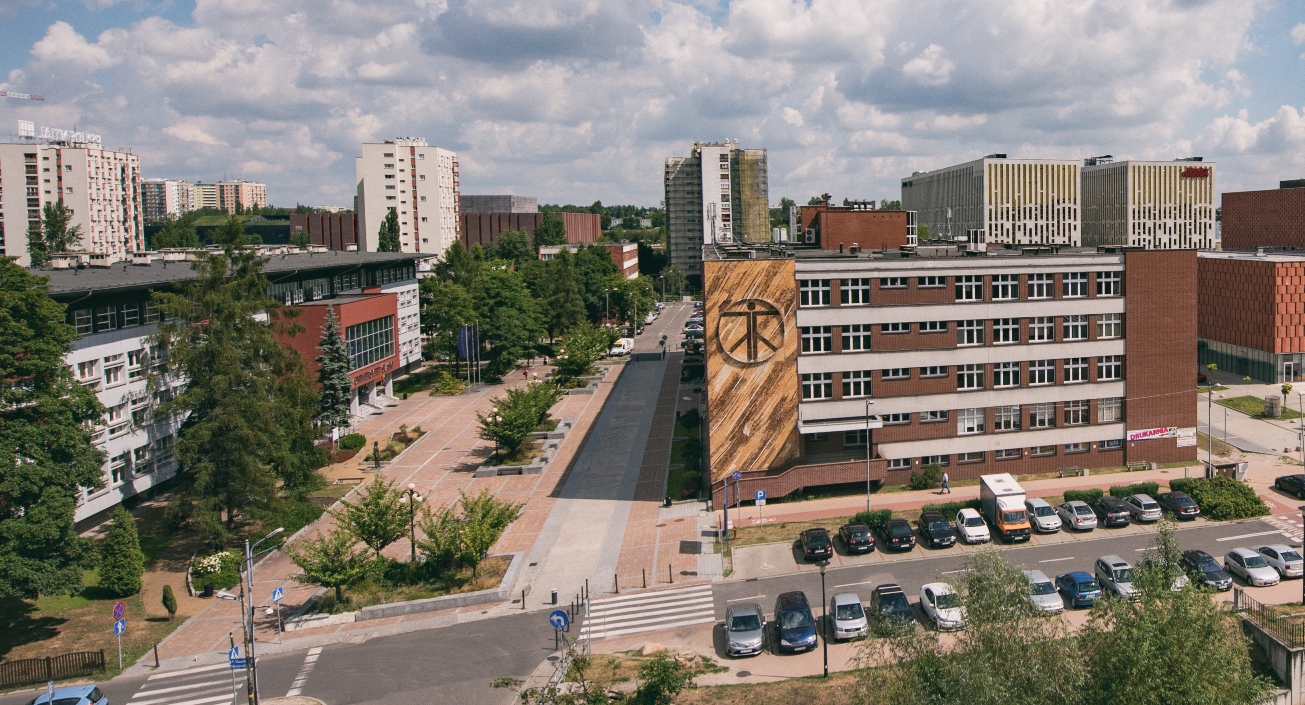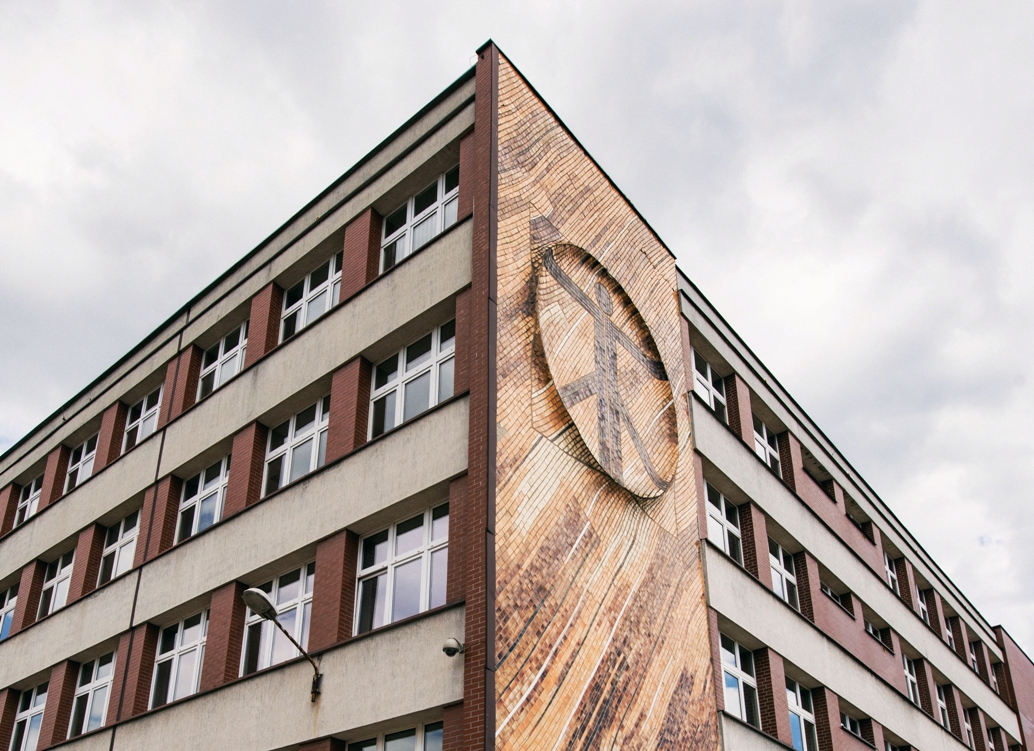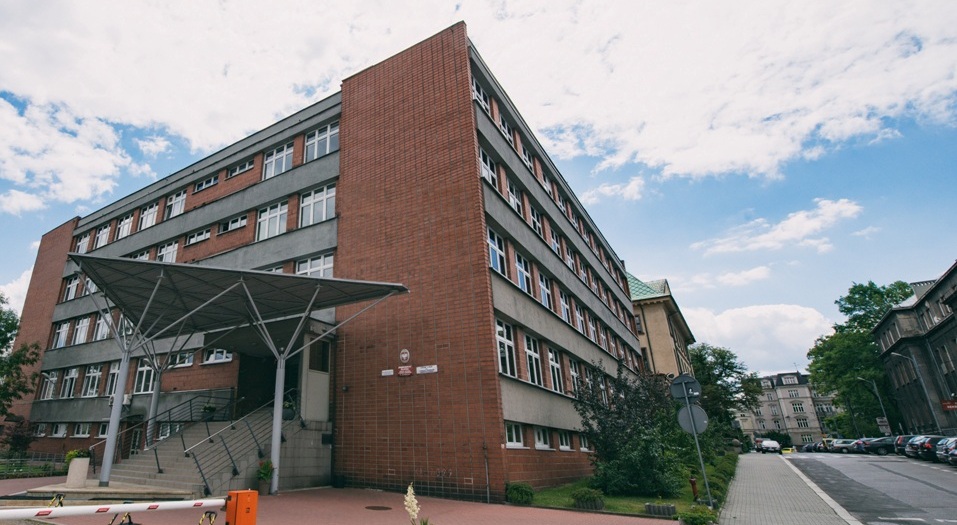Katowice tennis club courts, KS Kolejarz sports field and Torkat – the first artificial ice-skating rink in Poland, as well as Reichsbank, Evangelical Community House (later headquarters of PZPR – Polish United Workers’ Party), finally a botanical garden and a zoo, and the famous Grundmann’s villa – these are only some of the objects that once stood at ul. Bankowa, which is nowadays mainly associated with the campus of the University of Silesia in Katowice.
The street, like the whole city, with its extraordinary past written all across its 360 metres, allows you to see traces of its history, as long as you are looking carefully enough. Dr Aneta Borowik from the Institute of Arts Studies at the University of Silesia helps us interpret these traces.

photo: archive of Dr Aneta Borowik
Dr Aneta Borowik is the author of the following books: „Nowe Katowice. Forma i ideologia polskiej architektury powojennej na przykładzie Katowic (1945–1980)” and „Park Śląski w Chorzowie. Projekty i realizacje z lat 1950-1989” (download at: www.sbc.org.pl) and co-author of online exhibition „Ulica Bankowa. Wczoraj i dziś” (together with Wojciech Siegmund and Anna Aderek), available in Silesian Digital Library at: www.sbc.org.pl.

Ul. Bankowa (bird’s eye view) | photo by the University of Silesia
Dr Małgorzata Kłoskowicz: We are on the promenade of ul. Bankowa in Katowice, surrounded by buildings of the University of Silesia. Two of them are faculties, and the third, the one on the left, is the building of Rectorate. None of them looks like a historical monument. I get the impression that I’m in a typical campus space. But what does an art historian see here?
Dr Aneta Borowik: When the decision was taken in 1963 to establish a branch of the Jagiellonian University in Katowice, most buildings at that time were made of prefabricated elements, and standardisation of architecture was in fashion. The students had to be provided with suitable conditions for studying as soon as possible. Therefore, typical designs were applied, consistent with the so-called prefabrication system for construction of schools resistant to mining damage, created by Tadeusz Sadowski, architect from Miastoprojekt in Katowice. That was the origin of the buildings which nowadays house the Faculty of Natural Sciences (ul. Bankowa 9), Faculty of Social Sciences (ul. Bankowa 11) and Faculty of Science and Technology (ul. Bankowa 14). It is no wonder then that the structures are school-like. This type of architecture is actually quite common in Silesia and Zagłębie Dąbrowskie. It allows to accelerate the development of infrastructure, organise the university quickly, open study programmes, host students and begin a new academic year – however, with certain damage for the space. This is because in such a small area we have three large buildings, which are almost identical in appearance.
Rectorate of the University of Silesia (ul. Bankowa 12), designed in 1959 by Wacław Lipiński, has a different, more individualised form. However, following the reconstruction in 2000s, its form no longer reminds us of school architecture.
M.K.: What makes two out of three buildings stand out is the mosaics.
A.B.: We should see both their advantages and disadvantages. The buildings were designed so that they could be ornamented with mosaics. On the wall of the Faculty of Social Sciences we have the Vitruvian Man (in the photo), which obviously refers to the subjects taught there. Unfortunately, we do not know the name of the artist who designed this work made by ART cooperative from Katowice.

photo by the University of Silesia
It is also worth looking at the mosaic placed on the wall of the building at ul. Bankowa 14. This is an abstractly presented eagle flying upwards. A careful eye will also notice the Jagiellonian University coat of arms – symbol of the origin of Silesian Alma Mater. The mosaic was made by artists from Pracownia Sztuk Plastycznych Katowice.
M.K.: The city space is changing dynamically. Subsequent layers overlap. This is also true about the history of ul. Bankowa.
A.B.: In the current location of the building of the Faculty of Science and Technology at ul. Bankowa 14 once stood a multifunctional field with a running track of Kolejowy Klub Sportowy at the Silesian District Directory of State Railway, and above the field there were hard tennis courts of the first tennis club in Katowice – Kattowitzer Lawn Tennis Vereinigung, founded in 1908. It was here that Polish Tennis Championship was organised in 1928. The winner was Wanda Dubieńska, who beat Jadwiga Jędrzejowska in the final. A small wooden one-storey club house, similar to the German style referred to as Heimatstill, was erected right next to the courts in the 1920s. No trace of it has survived.
M.K.: The tennis courts and the sports field are no longer there. The famous Torkat is also gone.
A.B.: Torkat was an extraordinary place. Its history began in 1930. Plans were underway to organise Ice Hockey World Championship in Krynica, but there were concerns about the impact of weather conditions on the course of the sports event. Due to that, a decision was made to build a reserve ice skating rink. The work began in 1930 and was completed in the following year. It seems that the location of Torkat was quite accidental, and the construction, similarly as in the case of the later university facilities, was carried out at lightning speed.
Torkat consisted of two parts. The first one was a modernist pre-war club building designed by construction councillor Lucjan Sikorski. The building also housed the technical facilities of the ice skating rink. Ice was produced there, and the ice-making devices were imported from Brno in Czech Republic. Right near the technical facilities was located the artificial ice skating rink with the size of 60 x 30 metres. At that time there was no other sports venue like this in Poland. Thanks to it, ice hockey and figure skating flourished in our country. However, the architecture was wooden and light, because of the coal mining right under the venue. It is no wonder then that the building located near the ice skating rink burnt several times. After a huge fire in 1950s, a decision was taken to demolish it.
It was reconstructed soon afterwards, but in the new, socialist realist times. The multifunctional sports venue, known as Torstal back then, was supervised by Huta Baildon (a steelworks). It was designed by outstanding architects, Henryk Buszko and Aleksander Franta, who were not afraid to experiment. The new venue was similar to a stadium with high stands. Apart from sports events, it also served as a cultural venue. It was used as a stage where Ella Fitzgerald once performed. There were also sports shows with a participation of Canadian hockey teams and American basketball players. Unfortunately, Torstal also burnt in 1973. In the meantime, the University campus was already being developed. The fire safety regulations did not allow to build academic facilities in close neighbourhood of the ice skating rink, so the decision was ultimately made to liquidate it. It was used as a car park until 1990s, and the history of the ice skating rink finally ended with the beginning of the construction of modern Scientific Information Centre and Academic Library at ul. Bankowa 11a.
M.K.: Was Torkat the only ice skating rink in this area?
A.B.: No. Let’s go back to the pre-war times again. Right behind the Rawa river, on the left side of ul. Bankowa, the inhabitants of Katowice happily used the private skating rink that belonged to Izydor Bornstein, a rich Jew, the owner of a men’s apparel store on ul. 3 Maja in Katowice. It must have been very popular, since the owner obtained the approval to erect a building with a bar, changing room and stage for orchestra in 1925. And so, the ice skating enthusiasts were accompanied by live music. The KS Kolejarz sports field was right next to it, and nowadays the Rectorate of the University of Silesia is located in this part of ul. Bankowa.
M.K.: Let’s focus on the former Torkat area just a bit longer. What did the surroundings look like?
A.B.: The space adjacent to Torkat included uncultivated land and vegetable gardens, as well as a narrow wooden riverbed through which after-rinse water was led from Katowice coal mine. The landscape was almost moonlike. Then Motozbyt trade and technology centre was built in this place. It was a huge building designed in 1961 by Roman Filipowicz from Biuro Studiów i Projektów Transportu Drogowego i Lotniczego in Warsaw. It was accompanied by thematically-related practical architecture, i.e. car showroom, car park, gas station and vehicle service station.
In the later period, subsequent buildings of the University of Silesia were erected in the area.
M.K.: Coming nearer the Rawa river, right behind it we can see the building where the Faculty of Natural Sciences at the University of Silesia is (partly) located now.
A.B.: In the past, there used to be Municipal Scientific Garden with a botanical garden and a small zoo. In 1913, Urban Gardening Authority was established to take care of urban green spaces. It was headed by renowned expert Paweł Sallmann, who held this position until 1926. During the interwar period, an area for the establishment of a botanical garden was delimited. You could watch there both domestic and foreign plants. The premises also hosted a pool with fish, solar clock and weather station. A wooden aviary built in 1925 gave rise to the zoo. Soon other animal species were admitted. Some of them were sick and old, and underwent treatment. The space was available to the community of Katowice and its surroundings. In 1926, the premises was visited by over 350,000 people.
„O zwierzyńcu w Katowicach” (About the zoo in Katowice), a richly illustrated book by Józef Władysław Kobylański from 1929, has also been preserved. It contains many photos of plants, animals and small architecture.
After the war, a zoo was opened again to the public in 1950-1970. Then another faculty building of the University of Silesia was built in this place.

Here used to be Municipal Scientific Garden
with a botanical garden and a small zoo.
Nowadays – building of the Faculty of Natural Sciences at the University of Silesia |
photo by the University of Silesia
M.K.: Listening to your tales, I keep thinking about the various functions of particular buildings. The history of ul. Bankowa is rich. We had sports, cultural, educational, scientific and religious premises here. Interestingly, there were no restaurants in this space. There are canteens and bars in the faculty buildings, which is characteristic for school infrastructure, you can sometimes see street food at ul. Bankowa, but nothing more…
A.B.: It’s true. Although the botanical garden and the zoo were very popular, they were not accompanied by restaurants. We know from the sources that there was a restaurant near Torkat. There is also an interesting story of Wojtynek, a waiter from Katowice, who decided to put up a wooden booth with soda water, milk and sweets at ul. Bankowa. The German regulations which were in force at that time forbade any transformation of urban space and effectively blocked any initiatives involving makeshift structures. However, Wojtynek was stubborn and kept sending letters to the office, until he was finally granted permission to build a modest wooden booth where his son worked.
M.K.: We are heading towards the building which currently hosts the University of Occupational Safety Management in Katowice. The restored facility has a non-standard, asymmetrical shape…
A.B.: The building was initially owned by Holy Resurrection Church of the Evangelical Community, erected according to the design of Richard Lucae, an outstanding architect representing the Berlin circle. In 1922, there were eight such evangelical communities. The Evangelical Community House was built for them in 1908, designed in the 19th century neobaroque style by Luis Dame, a well-known architect from Katowice. Initially the building looked different. It consisted of three parts crowned with beautiful neobaroque tops. During the interwar period, a decision to extend it was taken, and the decorative elements were liquidated. The next floor deformed the initial structure of the building and its proportions. Then two wings were added. The first one was perpendicular to the main axis of the building. The second one, extending this axis, hosted the Katowice headquarters of PZPR – Polish United Workers’ Party. As a result of these changes, nowadays the building does not remind us of the initial design.
M.K.: On the opposite side there was a bank. Thanks to it, the street where we are walking at the moment gained its name.
A.B.: Let me begin by saying that the building of former Reichsbank of 1911 is entered in the register of historic monuments. It was designed by a famous architect Juliusz Habicht, who was well-known across Germany for this kind of buildings, combining different styles. You can notice neo-Renaissance elements in the pairs of pilasters wrapping the ground floor, or in the frieze with plant twig. We can also see a tall tent roof reminiscent of the 18th century baroque architecture. There are also symbolic motifs, such as the horn of plenty from which flowers and fruit pour out.
I was intrigued by the garden in front of this building and its outstanding railing. I have never seen anything similar anywhere else, it might even be a world-class phenomenon. What we see are supports in the form of huge spheres connected with a bent rod running through diamond-shaped holes. Please take a look at how much incredible craftsmanship was put into it. Although the design seems to be simple, it makes a lasting impression.
M.K.: Going past this outstanding railing, we get to the end of ul. Bankowa…
A.B.: One of the most interesting houses in Katowice, Grundmann’s villa, used to stand here. Its resident was Friedrich Grundmann, administrator of the property of the Winckler family, who were among the founders of the city. He bought it from Karol Grose, director of a steelworks. Although it was expanded in 1870s, it did not lose its initial, classical character. It consisted of multiple blocks put together. There was a porch with four caryatid statues in the front. When Katowice became a Polish city, Józef Piłsudski and cardinal August Hlond lived here. After the war the villa was turned into a wedding palace, and in 1972 a political decision was taken to demolish it.
The headquarters of the Katowice branch of the National Bank of Poland was built here in 2000s. We see a beautiful building designed by Dieter Paleta, Teodor Bador and Wojciech Wojciechowski. This is an example of modern architecture designed with respect for the existing space, with certain symbolic elements preserved.
M.K.: The street is like a book…
A.B.: The city space is similar to a palimpsest. Katowice is not easy in perception. Traces of many layers have been wiped out, and it’s getting difficult to read the architecture code, so strongly related to the history code. Despite this, I encourage everyone to discover the intriguing tales of Katowice recesses. This will make it easier to identify and become familiar with this place, and maybe even fall in love with it.
M.K.: Thank you for the interview.





