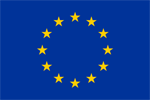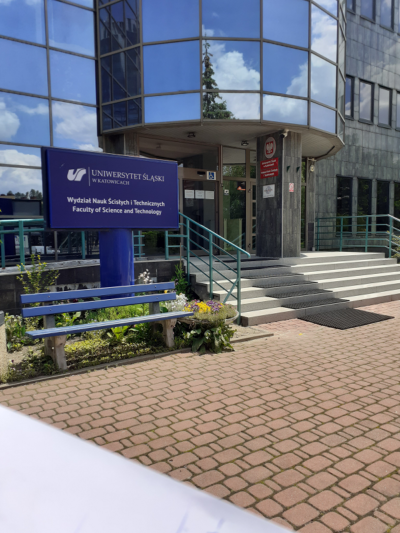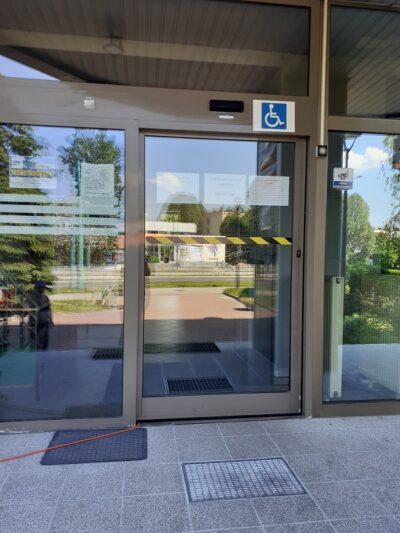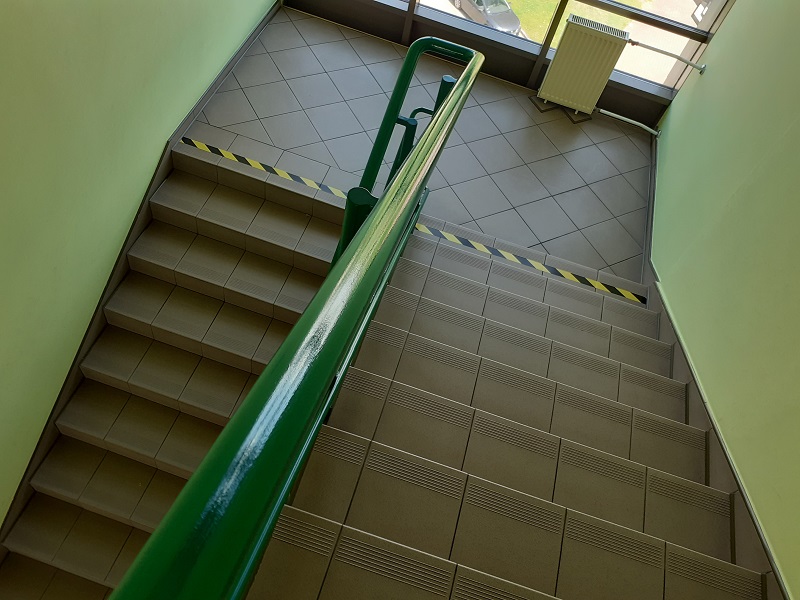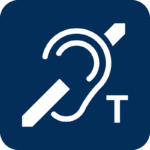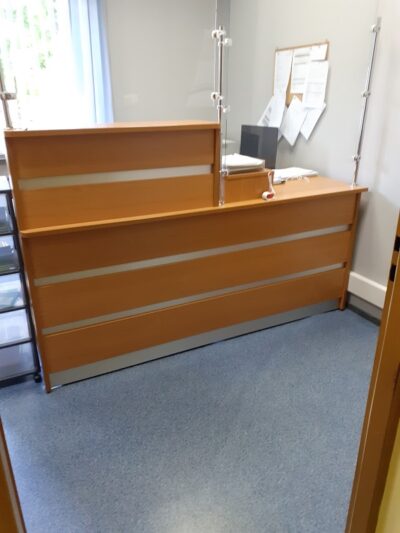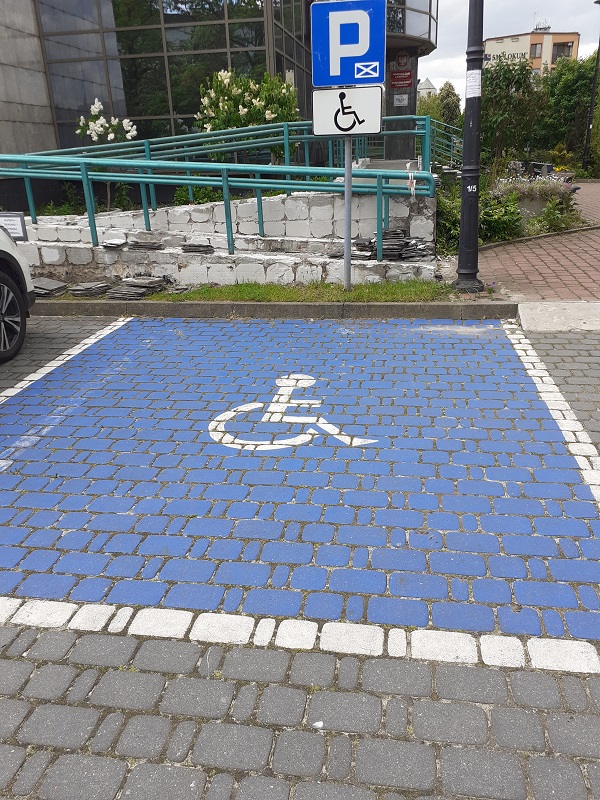Architectural accessibility:
Sosnowiec, ul. Będzińska 39
Faculty of Science and Technology – Institute of Computer Science
Accessibility of the entrance to the building and control area
The building of the Faculty of Science and Technology is located on the right side, going down ul. Będzińska towards Będzin and Dąbrowa Górnicza, more or less opposite the Faculty of Natural Sciences of the University of Silesia. The main entrance to the building is located right behind the bus stop. It is marked with a large blue pylon with the name of the university.
It takes 6 stairs to get to the main entrance. The stairs are equipped with multi-level handrails installed on both sides. The first and last stairs are marked with a tape in contrasting yellow-black colours. On the left, the stairs can be skipped through the ramp equipped with barriers on both sides. The entrance to the ramp is located on the side of the car park. The entrance door is opened automatically. It has no thresholds. The door is glazed, transparent, light-reflecting, and marked with a bright tape at the eye level. Entrance to the building is monitored. Right behind the entrance is the reception desk where you can get information and support.
Accessibility of corridors, stairs and lifts
The building is six-storey (basement, ground floor, 1st, 2nd, 3rd, 4th floor)
You can only access each storey through stairs.
The lift is located in the left staircase at a distance of 6 metres from the main entrance. The lift door is opened automatically to the right. The door width is 100 cm. The cabin is equipped with mirrors on three walls, handrail at the height of 85 cm, buttons with floor numbers marked in the Braille alphabet and an alarm bell. The internal panel is located at a height of approximately 100 cm from the floor.
The lift has a display informing about the level at which the lift is currently located, but there are no voice announcements.
The corridors are wide, covered with anti-slip stoneware tiles, without changing levels or thresholds across the entire length. On both ends of corridors, there is a glazed door opened manually, separating corridors from staircases.
The left staircase is located at a distance of 4 metres from the main entrance on the left. The right staircase is located at the end of the corridor after walking 70 metres from the main entrance to the right.
The stairs are equipped with handrails. The first and last stairs in each flight are marked with contrasting colours.
Types of adjustments inside the building
The dean’s office is located 50 metres from the main entrance – the second door on the right. It is equipped with a two-part counter with a height of 90 cm and 130 cm. The door is 90 cm wide, which ensures free access for a person in a wheelchair.
The toilet with facilities for people with disabilities is located on the ground floor, 68 metres to the right side from the main entrance, on the right side before the glazed door from the staircase.
On the 1st, 2nd, 3rd, and 4th floors, the toilets for people with disabilities are on the right side of the corridors, third door when entering up the left staircase. At level -1 there is no toilet with facilities for individuals with disabilities.
All toilets for people with disabilities are 220 × 180 cm in size.
The handrails at the toilet bowl and washbasin are at a height of 80 cm, adjusted to the floor. The paper feed is at a height of 100 cm from the floor, and the towel feed is at a height of 120 cm. The used paper towel bin is located on the left side of the towel feed. The light switch is located at a height of 150 cm from the floor on the right side of the door.
The toilets for the disabled are equipped with an emergency call system. It is a button with a rope allowing you to call for help in case of indisposition. When a person pulls the rope, the alarm is launched, which is signalled by the sound outside the corridor and the light signal above the toilet door.
Lecture hall no. 4 is fitted with an audio induction loop making it easier to hear using a hearing aid.
Room 224 is a quiet room where you can disconnect from an excess of stimuli.
Parking places designated for persons with disabilities and exploitation thereof
The parking places for people with disabilities can be accessed by turning from ul. Będzińska into ul. Śnieżna, and then right to the car park located on the left of the building of the Faculty of Science and Technology.
The parking place for people with disabilities is located on the side of the main entrance right near the driveway. The parking place can be used by any authorised person who shows a parking card for people with disabilities. Parking is free of charge.
Contact data of the person who can provide more information about the building accessibility:
Building administrator: Bogdan Gocyła, bogdan.gocyla@us.edu.pl, 502622847 or the porter on duty available 24 hours a day under telephone number 664015068.
